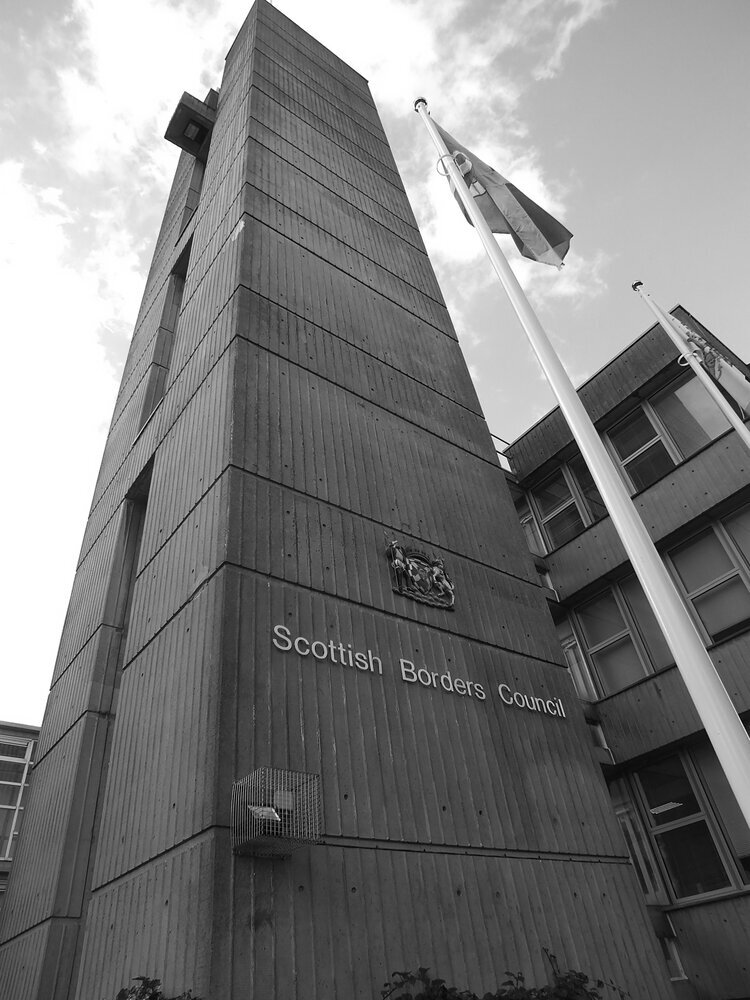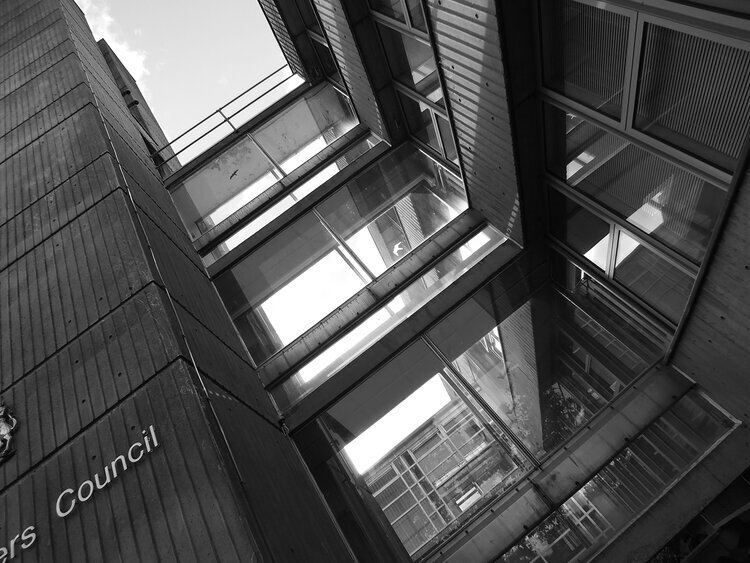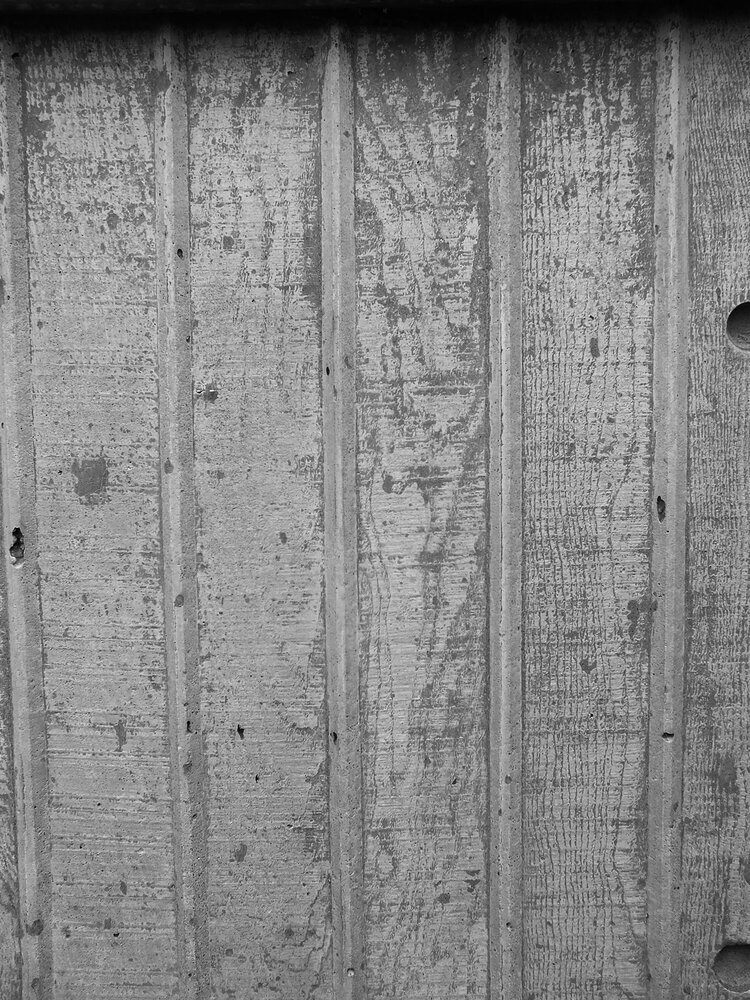after our somewhat bittersweet stop last week, we’ve arrived to the penultimate station in our tour of peter womersley’s buildings in the scottish borders. we’re in newtown st boswells, where the council for the county of the scottish borders have their headquarters in a concrete and glass office building designed by peter womersley. we have of course seen wilderhaugh and we know what he’s like when it comes to designing office buldings but this one is a few scales up in size, and probably the largest building of our tour altogether.
that means there’s plenty of details to observe although it’s not possible to go completely around it due to the restricted access at the back. nonetheless it’s worth a visit, the building is a striking structure towering on an open green, embraced by its leafy surrounding of the village. built in the late 1960s, originally serving the much smaller administrative unit of the roxburgh county offices - today it employs approx 1000 people and has grown a post-modern extension on its side.
it’s not a brutalist design - the concrete is not raw but shaped with timber with the imprints visible on the facade. the clever use of glazing is also dominant throughout this building and there are a lot of intriguing details. its most striking feature is the service tower of course, cleverly connected to the main office buildings via elevated, glazed corridors with a garden underneath. this kind of biophilic thinking is found in modernist architecture a lot, and in peter womersley’s work too in church square too and elsewhere.
the building is not actually quite at how peter womersley imagined it. he won the competition to design it in 1961 but it was only completed in 1968 after some opposition by the locals. it’s still not really popular - however, even though the structure is cited as a reason, i suspect this could be also due to the amount of people who commute to the village by cars, and less at the fault of the architect. for sure, you can see that it’s dated in some aspects (like its contemporaries it probably is poorly insulated and things like wheelchair access are always haphazardly added to these buildings later.) nonetheless it was innovative and modern at the time, and the office space inside must be light with green views.
this building is the largest scale example of the genius of the fine details womersley could think of and i would have loved to see the what it would look like if it had been completed to his plans. the institution it serves has obviously grown and perhaps outgrowing both the original building and the village it’s in might not be good for its popularity, but i do hope that with time it is getting the appreciation it deserves.
so that’s it for now, i hope it’s not too boring yet to and you’re still excited about discovering the details of this brilliant architectural mind. if you do, then please stick around for last episode - we still have the boiler house of melrose district asylum to visit, so you can subscribe below to our newsletter in order to miss it… it comes a free print and the latest news from us, with pattern designs inspired by brilliant architecture. see you soon!
-
links:
council hq (blog post on the newtown st boswells village blog)
peter womersley: borderlands (urban realms feature)










