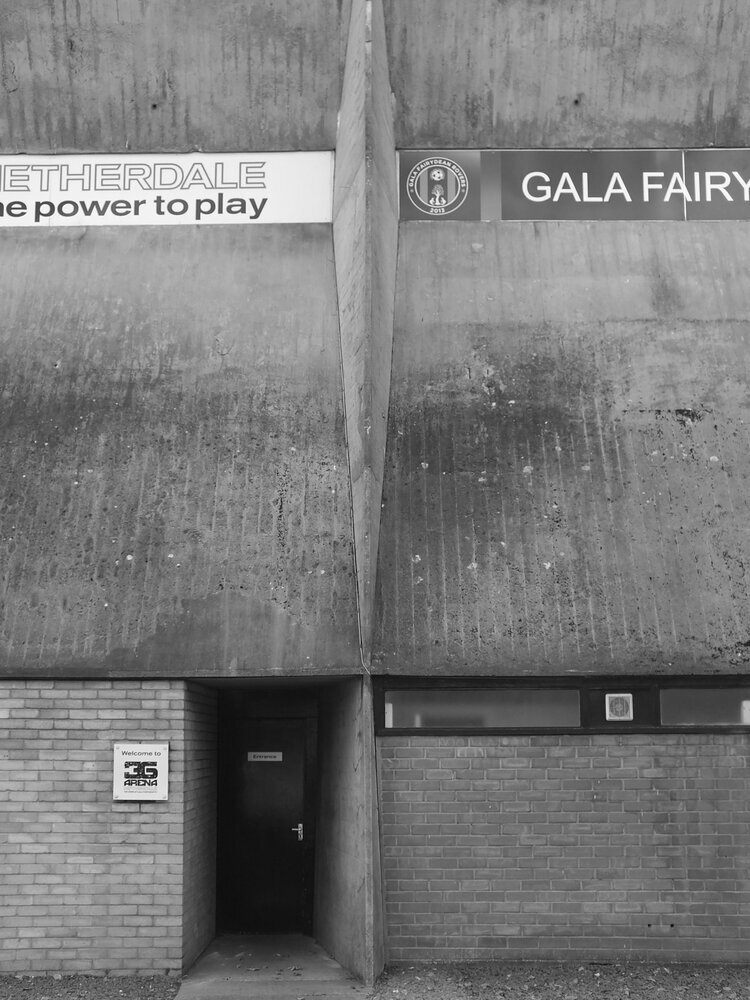the new architecture / photo-essay series is here! indeed there was a modernist-form-shaped hole left on this blog after finishing our tour of glenrothes and i haven’t had yet time to take the trips to the other new towns (although restrictions are lifting slowly and i do have plans.) so while i’m gearing up for those, there are more photos at hand i could share, and it’s unfair to focus on the central belt all the time anyway. so we’re taking a trip to the borders. as a student in 2015, i visited six buildings by the modernist architect peter womersley located at the scottish border and i’m going to share them all in a six-part series in the coming weeks.
the first building i want to write about is netherdale, the stadium for the lowland league team gala fairydean rovers, in galashiels. i remember when i first parked in front of it and i stopped for a good few minutes admiring it. it was looking as if it was made of paper, a lightweight, pillar-free origami structure with sharp folds and angles. i thought it must have taken a genius to make something massive and heavy of raw concrete appear so airy and lightweight.
it’s now a grade a listed building and i’d rather let the photos do the talking but i also hope that it makes you want to visit in person - currently unfortunately it’s been shut for a while and remains so at the moment as essential repairs need to be done, however there are hopes that funding for its restoration is cleared and the works could begin.
built at the heyday of the brutalist era (between 1963 and 1965) it now stands solid at a friendly, very human scale (of about 800 seats.) it was one of the first of its kind of a pillar-free structure for unobstructed view - just tells you so much about the genius of peter womersley, the architect and the engineers involved. the gap between the seats and the roof of the stand were meant to be made of glass and translucent - today it is covered up in adverts but it would just be so beautiful if light could come through and make the roof float in air.
while the building is not directly referenced amongst my prints (i try to avoid creating monuments and memories) but the geometry of the structure did influence the zitozza prints, perhaps subconsciously too. constructed form and texture play has always inspired textile designers throughout but the optimism of modernism in particular is what makes it so attractive to me and connect to my pattern designs and it’s something that you will see quite obviously in the future posts as well.
peter womersley was an amazing architect who worked with innovative materials and revolutionary engineering solutions, but the scales were always human and the experience of form was always at the centre of his work. if you want to know more about the him, i recommend visiting preserving womersley - a group dedicated to the preservation and celebration of his architectural legacy (and follow them on instagram too.) and please keep coming back for the second episode of our tour too!
-
links:
both loved and loathed, gala’s a-list brutalist stand is under threat (the newsroom, 18th january 2019, the scotsman)
hopes rising of work starting soon now £1.45m budget agreed for repairs to galashiels football stand (darin hutson, 29th march 2021, the southern reporter)






