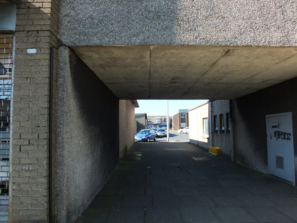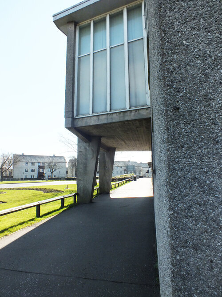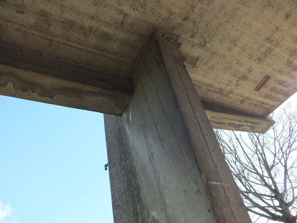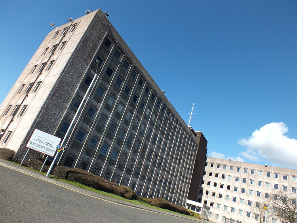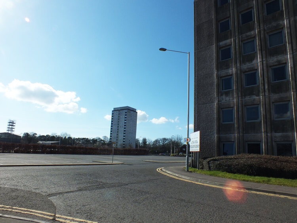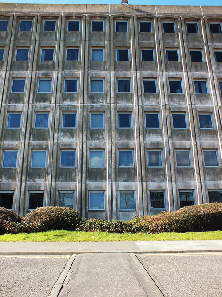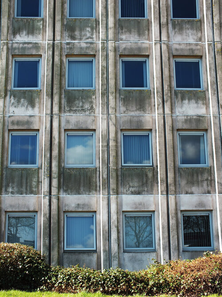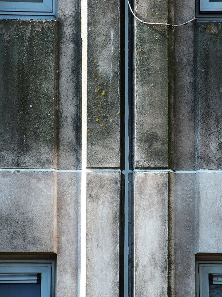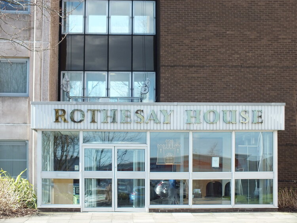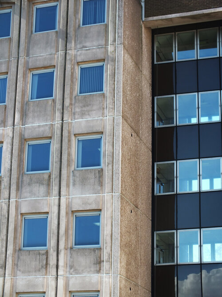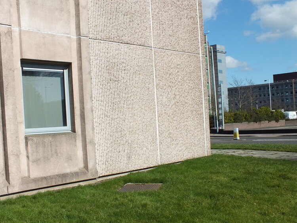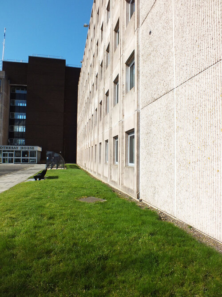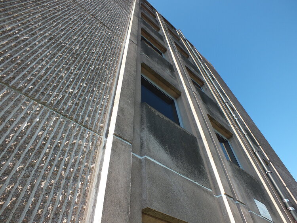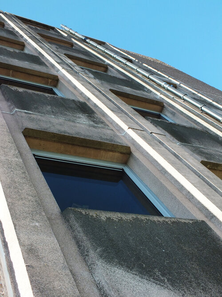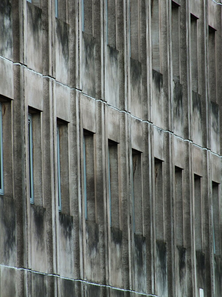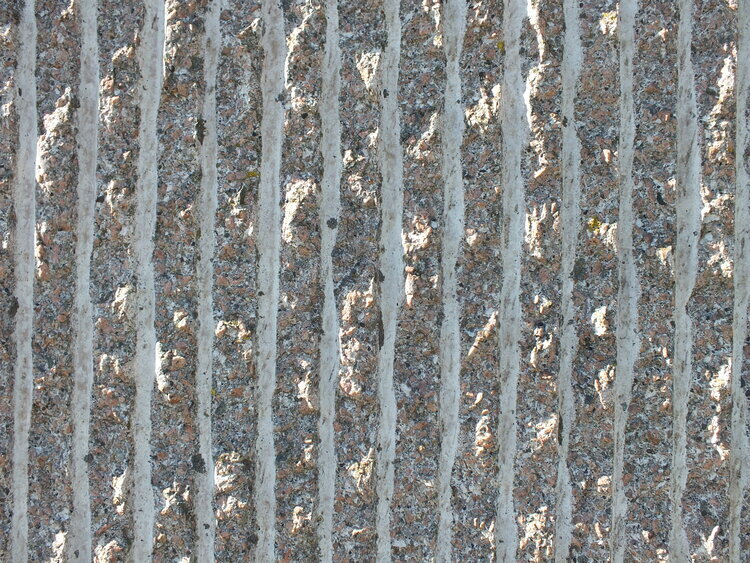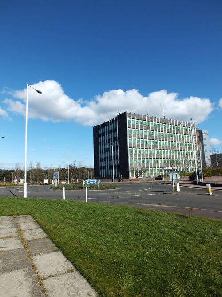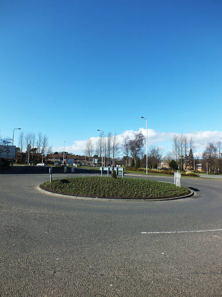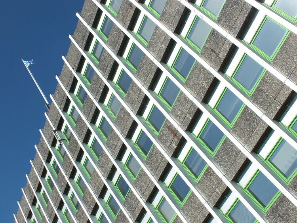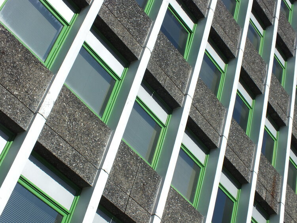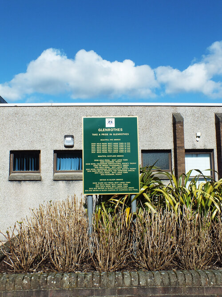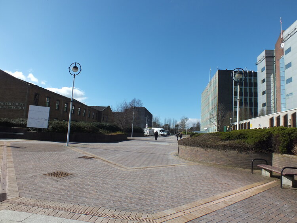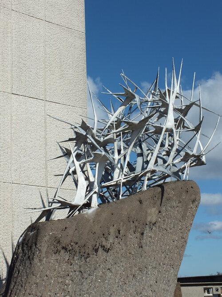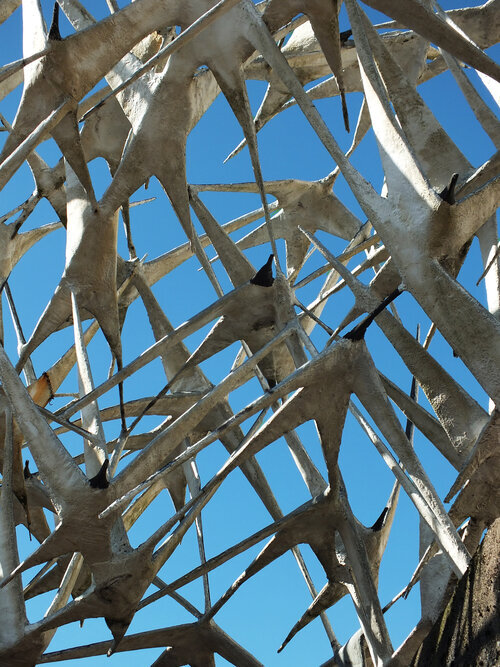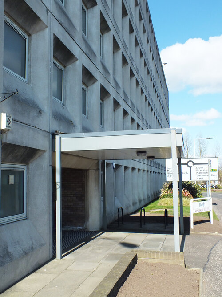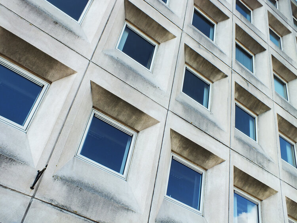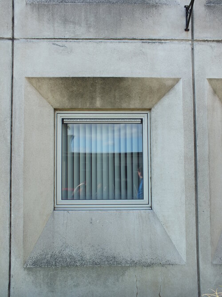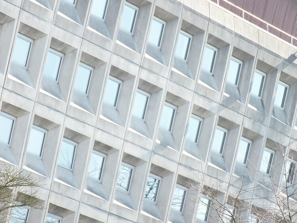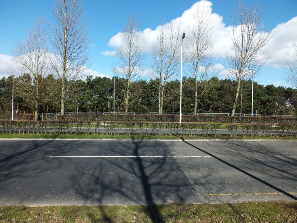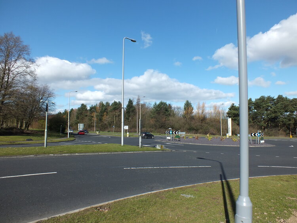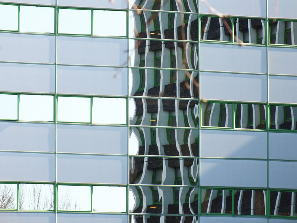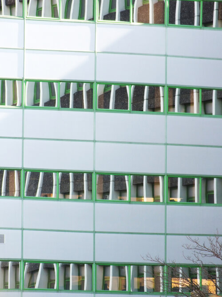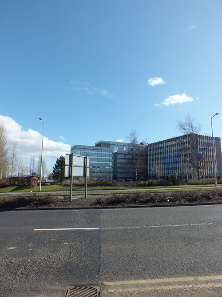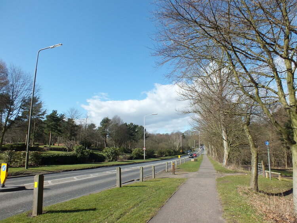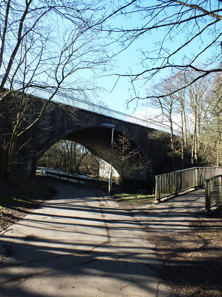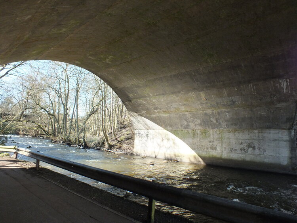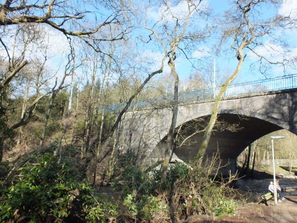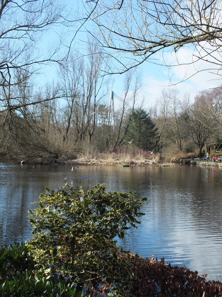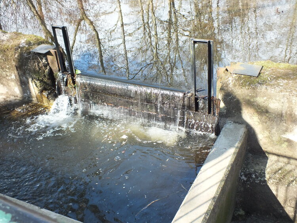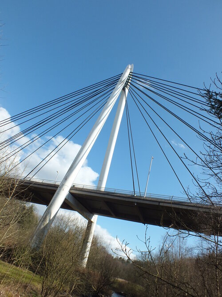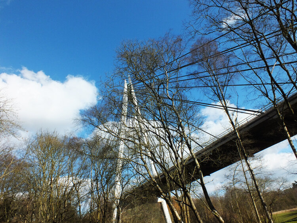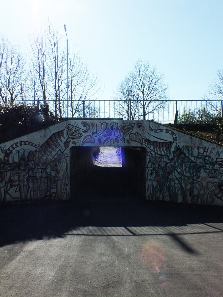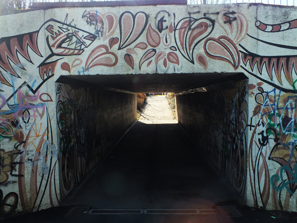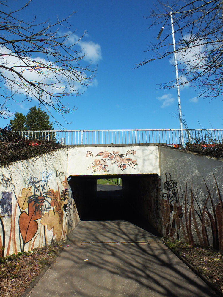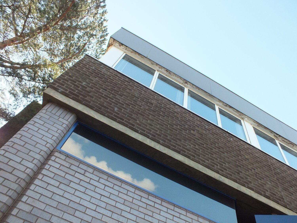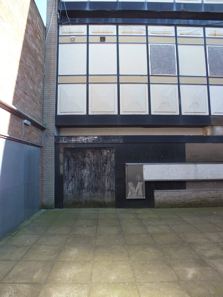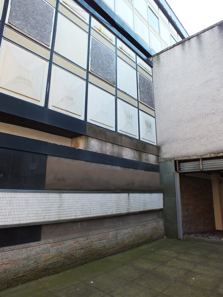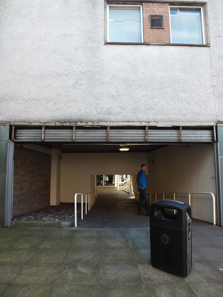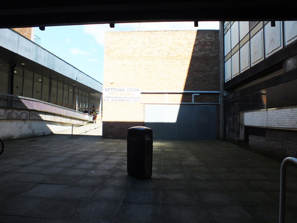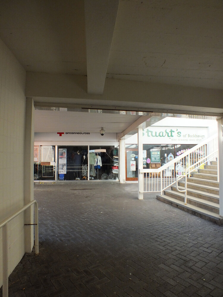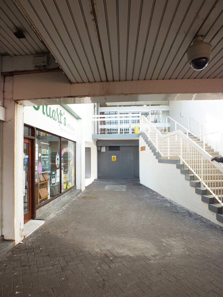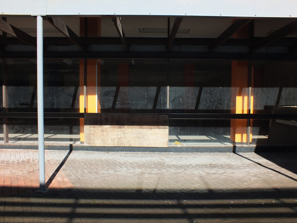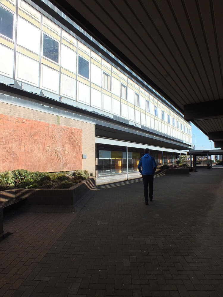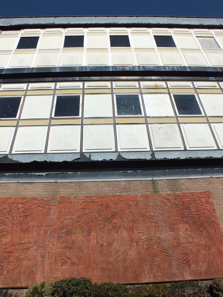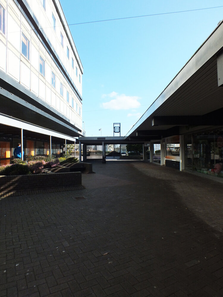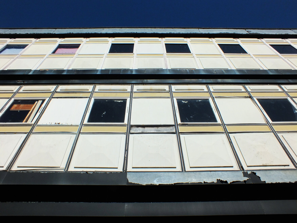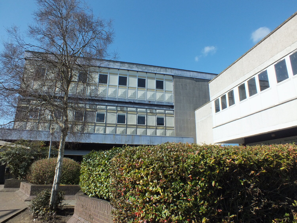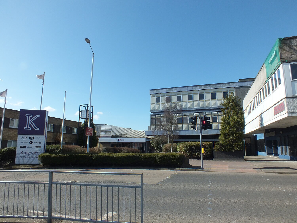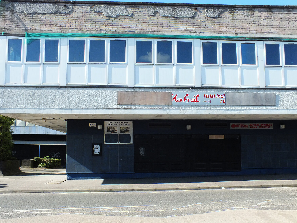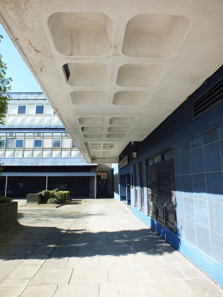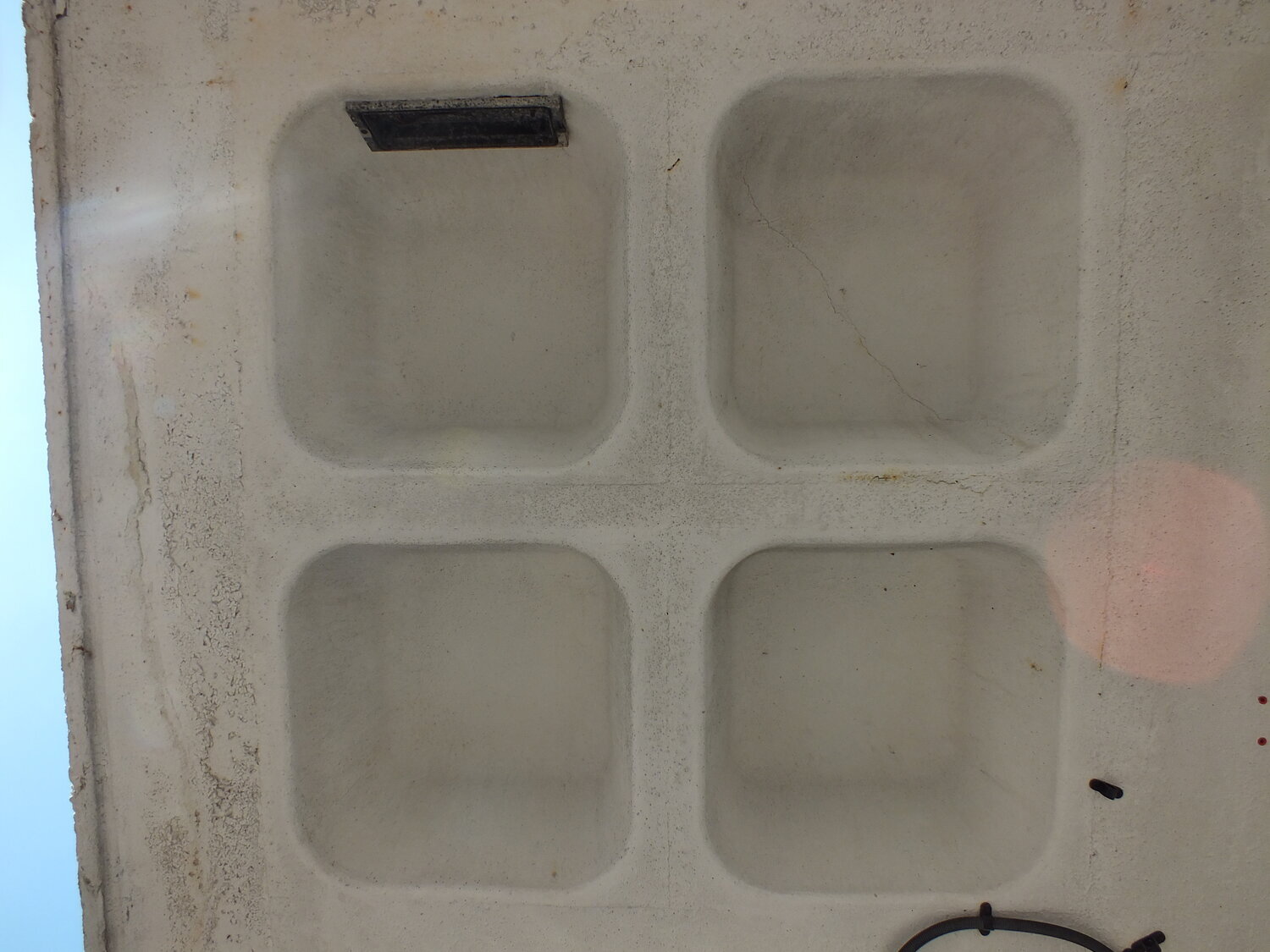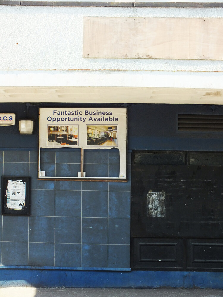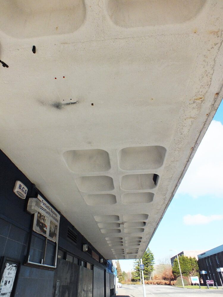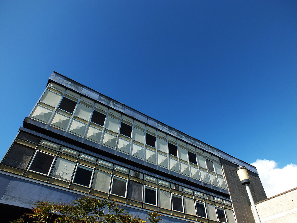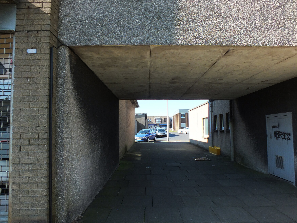this is it, our architectural journey is coming to an end in glenrothes, the last part will take us through the residential areas - macedonia (yes, really!), the glenwood centre, caskieberran and back to the town centre where we started.
we left at the green riverside park and just out of it, a steep set of steps lead to macedonia, a residential area consisting of smaller individual housing units with gardens. the area has a reputation for being deprived and a bit sketchy, however, on a bright sunday morning none of it is visible, they actually reminded me of holiday homes in hungary around the lake balaton (cube shaped single units were a huge thing in the hungarian countryside by the way, happy to write about them in a later blog!)
all the residential areas around glenrothes also have a number of underpasses and pedestrianised areas, these separated walking paths form bridges, underpasses and all these layers and their railings give interesting patterns and layouts - super inspiring to incorporate into textiles and i was often thinking about them as layered textures on the town - all these geometric, concrete shapes themselves can inspire more large scale, modernist designs.
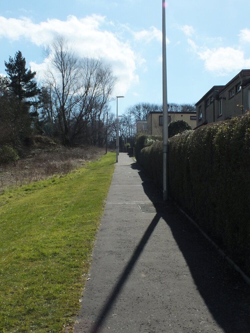
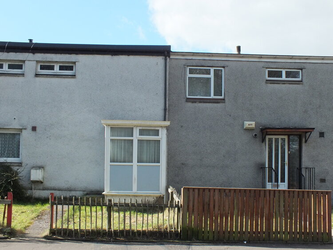
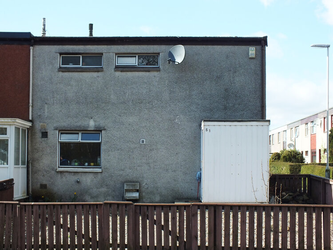
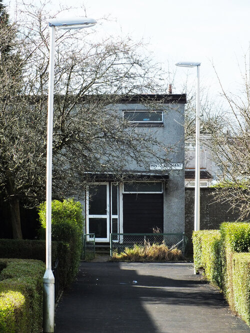
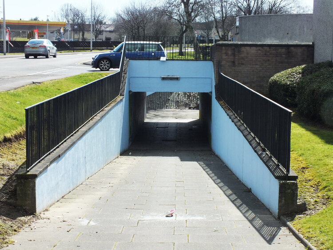
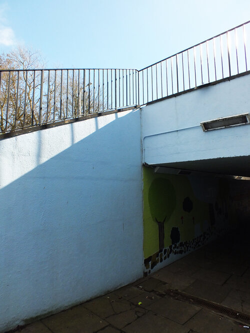
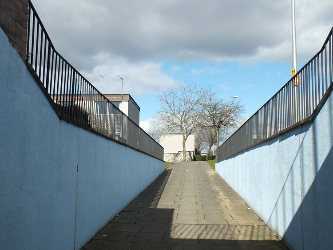
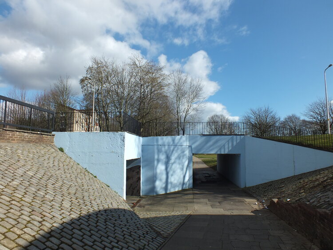
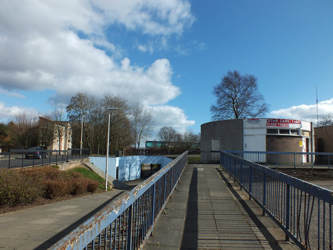
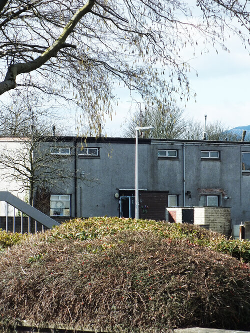
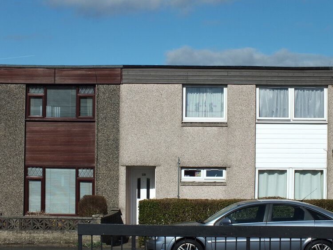
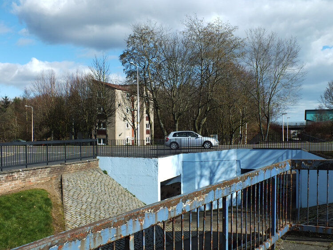
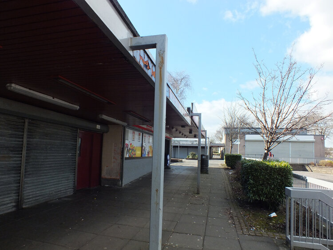
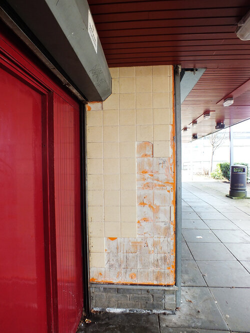
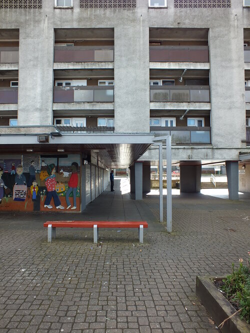
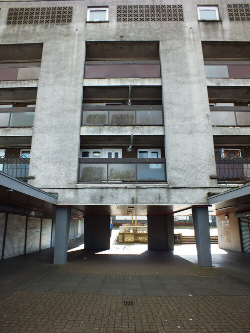
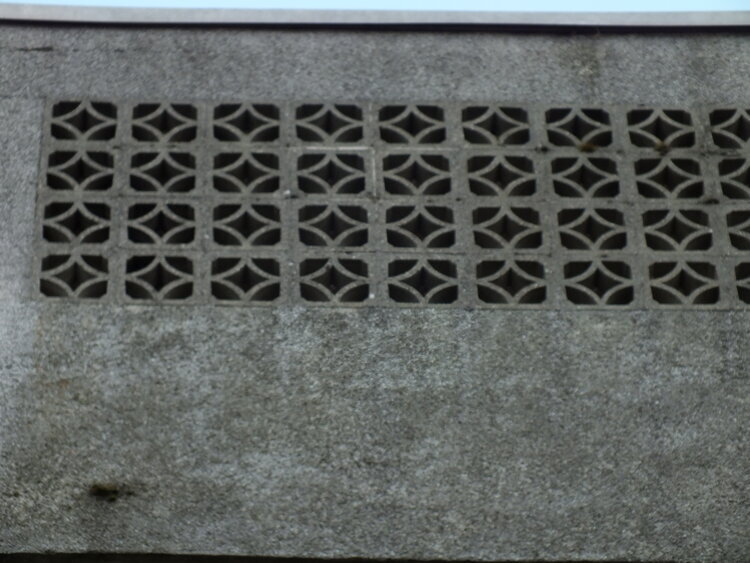
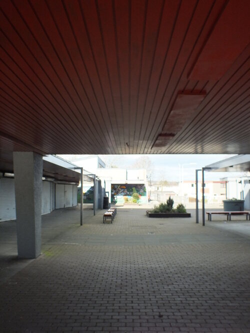
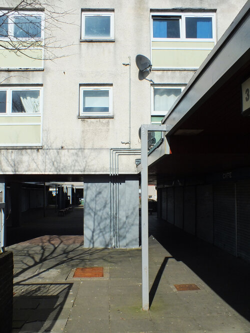
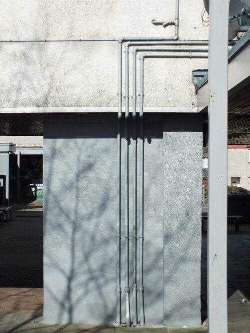
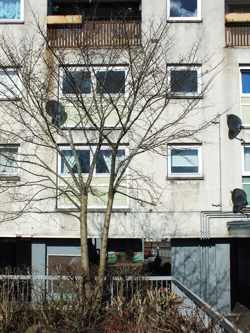
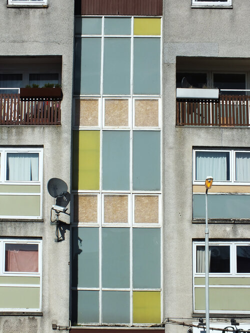
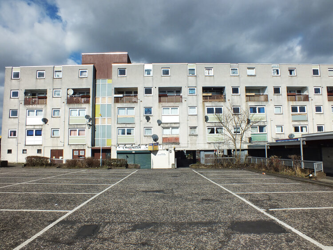
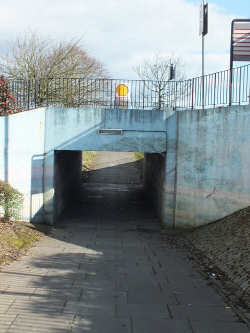
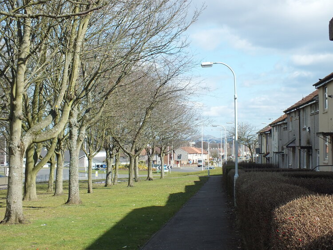
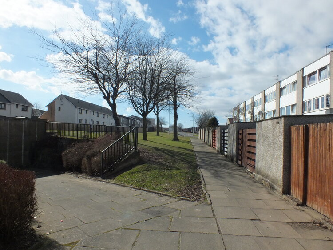
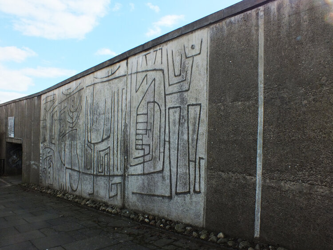
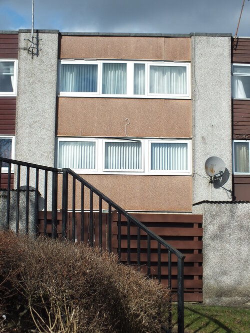
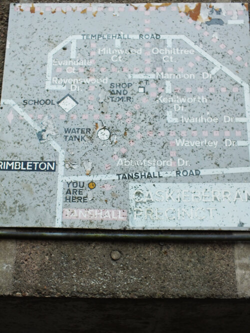
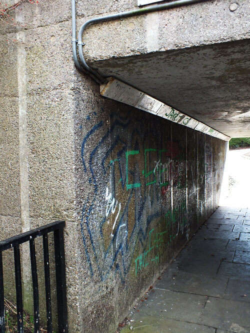
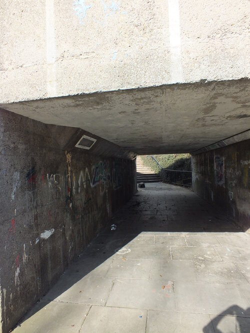
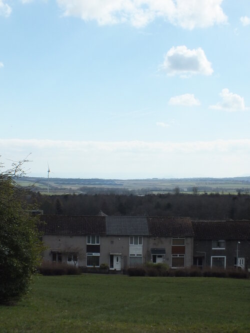
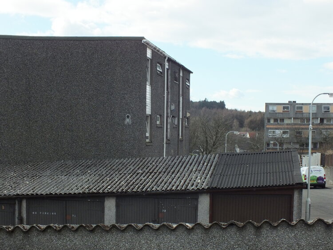
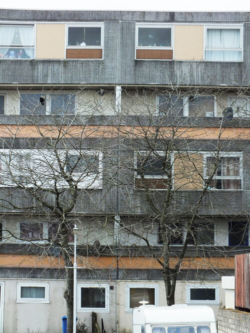
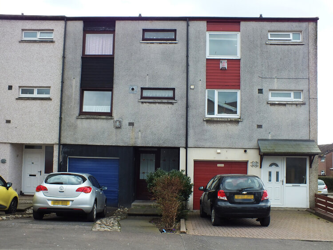
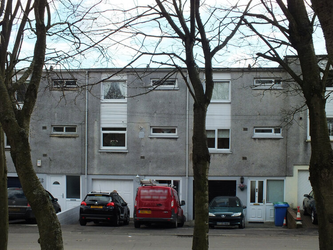
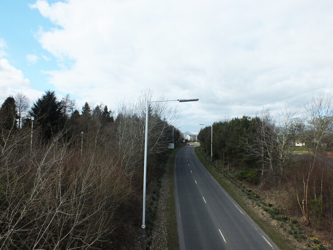
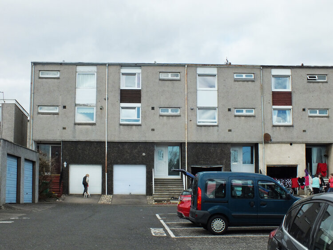
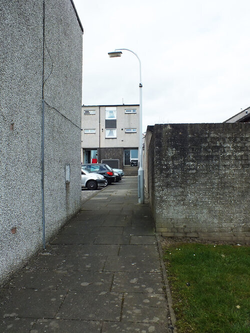
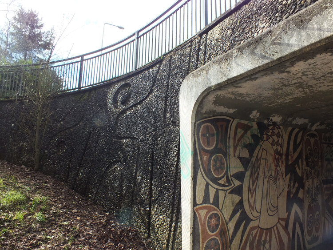
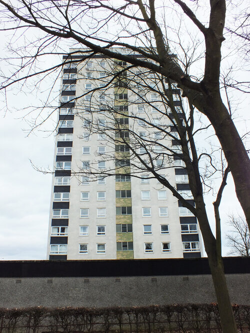
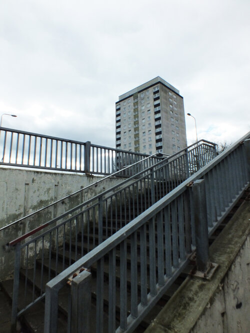
the vision of dividing pedestrians from the car traffic sounds utopian on paper but have proved to be impractical and has probably contributed to the decline of the retailers in the town to be honest. the big building here is glenwood centre, a residential complex with a shopping centre underneath. you can notice some more of the planning mistakes here - there is an underpass that is filled in due to frequent flooding and there is a huge supermarket right outside the small retail units - guess what happened to these... because of how all these things turned out, the area has a sketchy, deprived reputation - and is now destined for demolition (there was an episode of the bbc’s “the council” (a very good series following the workings of fife council) in which a resident of the area was asked if he’d be happy if the council used some extra money to paint the staircases inside and he answered “what’s the point?”. the answer shocked me, although i understand that the improvement would have been tiny on the grander scale of things and probably temporary, but i also found it quite sad.)
through the underpasses the journey continues to caskieberran with more raised cubical units. while they are uniform in shape and size, there are individual differences and surface details between them. they do seem to have a little personality attached (and another such detail is the shape of street lights that change from street to street.) i always enjoy imagining the life inside such buildings and how different they must look inside too.
on this walk through the residential areas lead us back to the town centre where you could take a closer look to raeburn heights, a single residential tower block in glenrothes, looking tidy and renovated, surrounded by spacious car parks and i can’t help but wonder what the views must be like from the top floor. as we walk past, we come back to the town centre, the roundabouts, the underpasses and the strange layout of this new town.
on a final point, please let me link a study, okay this is not from scotland but norway, but it’s relevant - it was conducted with residents of an oslo housing estate. as the authors point out, the residents’ responses were focused on “what the landscape offers as home”, contrasting with “how experts often describe housing estates as what these landscapes lack”. let this be the concluding thought to this tour through this strange, quirky town! i hope you enjoyed this and please join me through the other new towns - if things go well, in a couple of months we can travel more across scotland and i can’t wait for another walking tour.
-
links:
fife council to commit £1.5m towards demolition of glenwood centre in glenrothes (by neil henderson, the courier, 4 july 2019)
modernity, heritage and landscape: the housing estate as heritage (hilde nymoen rørtveita & gunhild settenaa, department of geography, norwegian university of science and technology, trondheim, norway, published online: 3 feb 2015, journal: landscape research)



