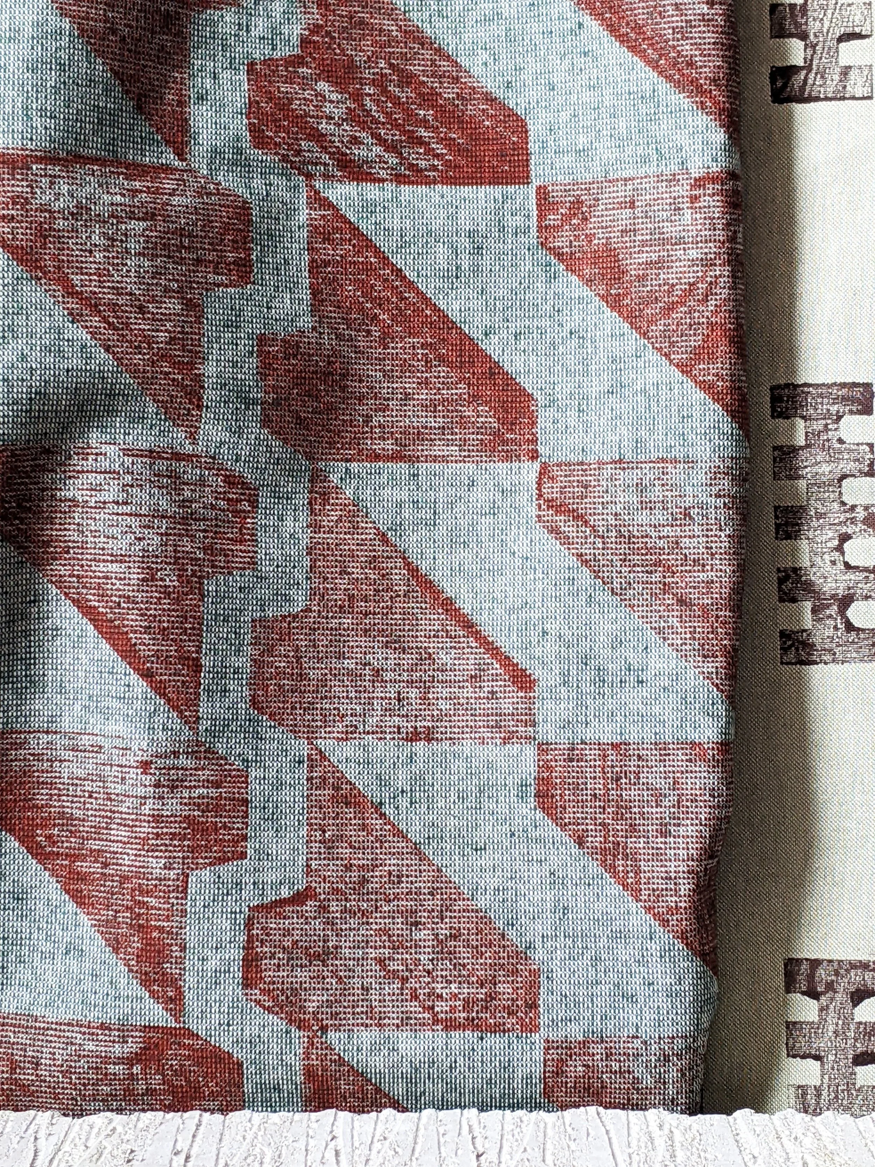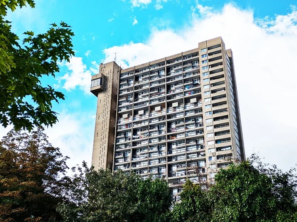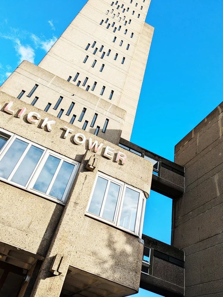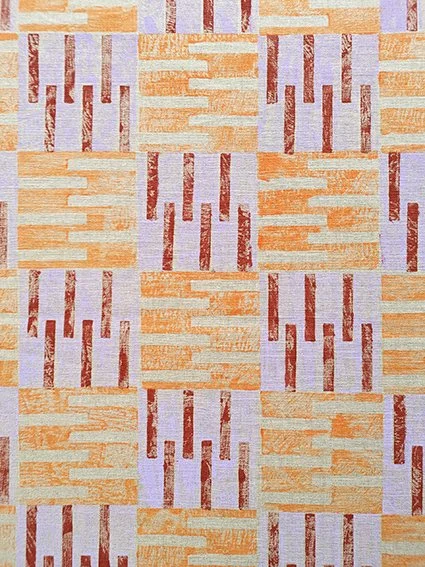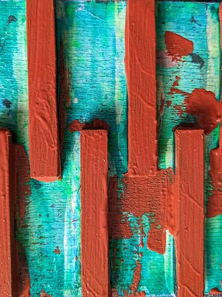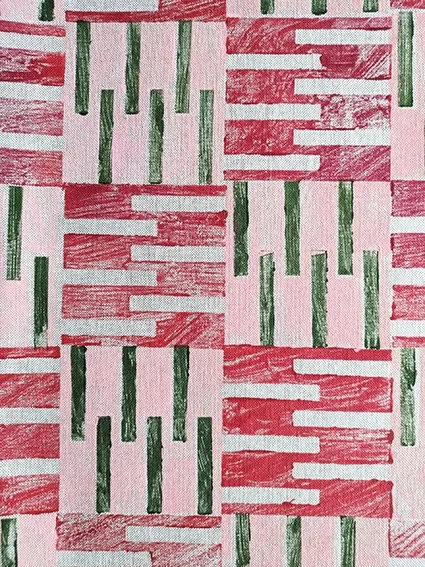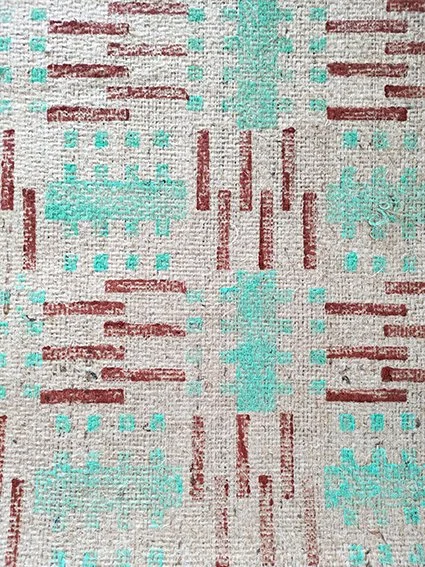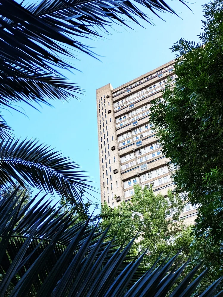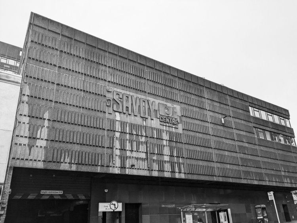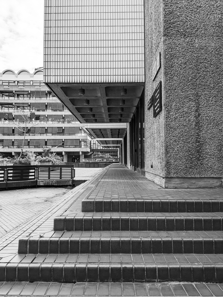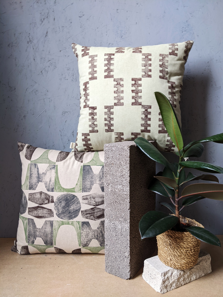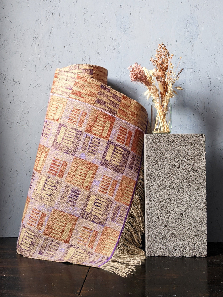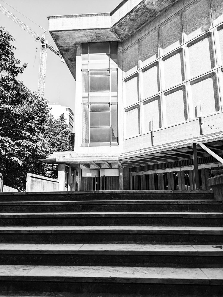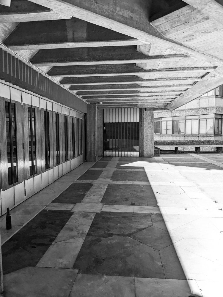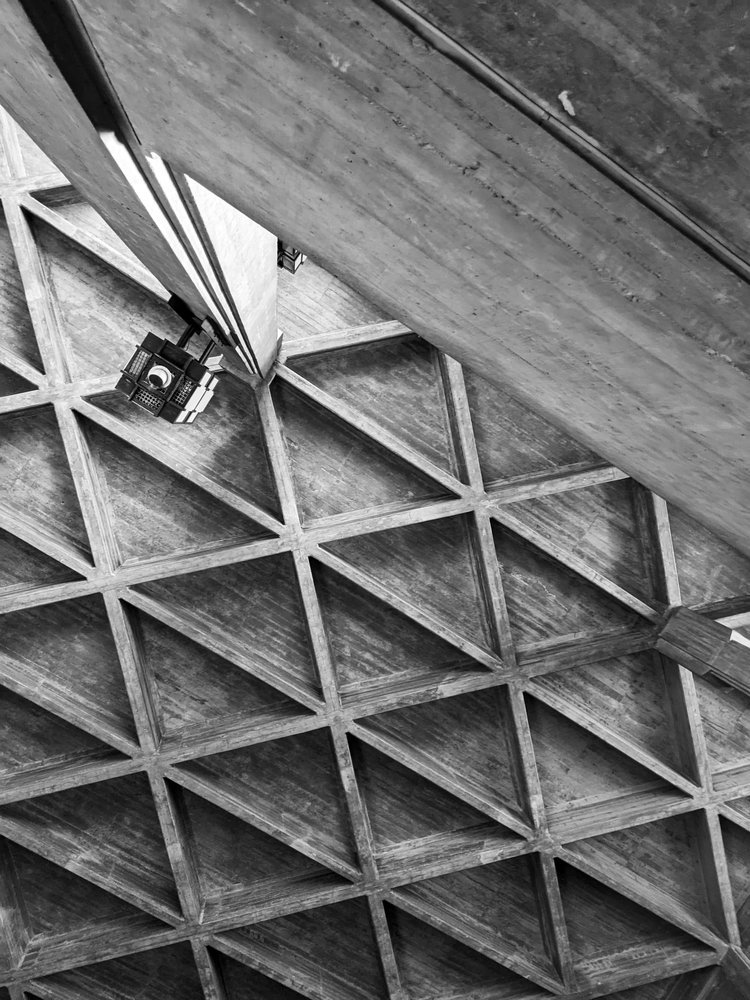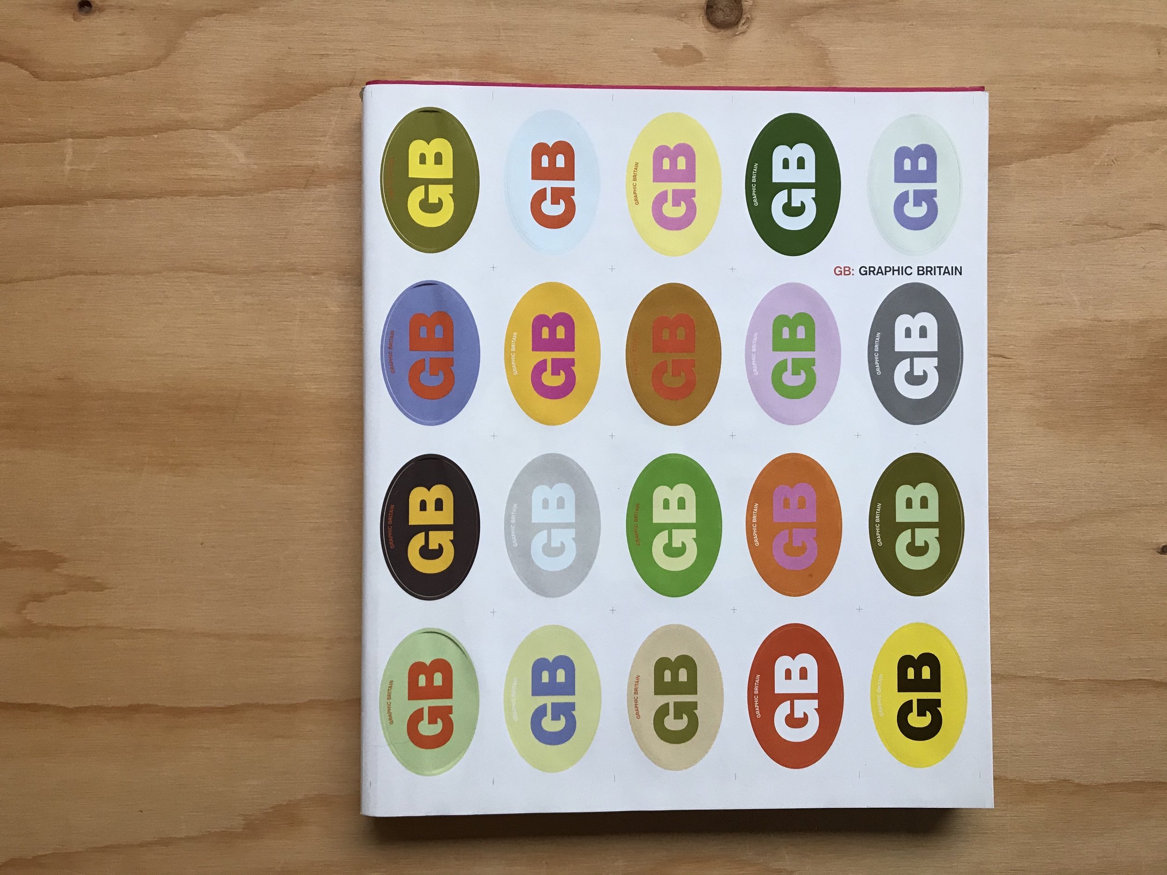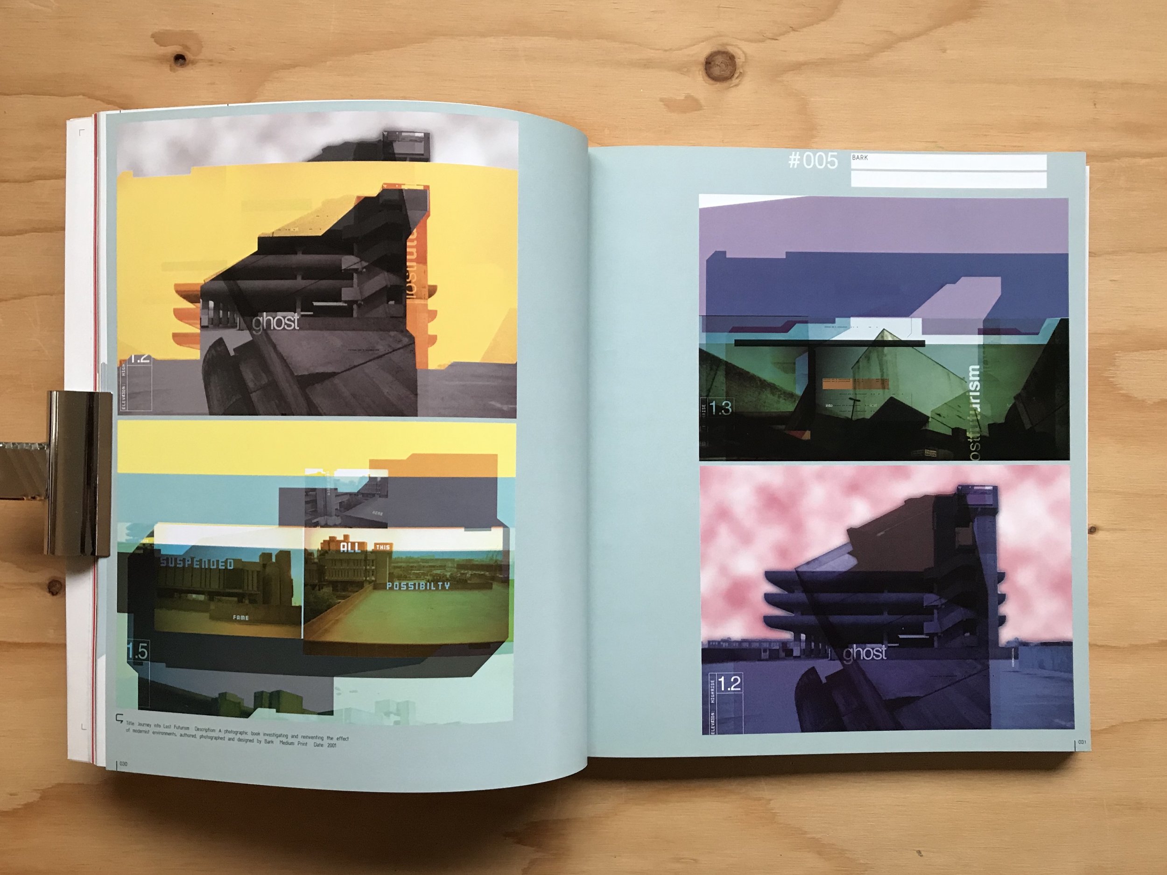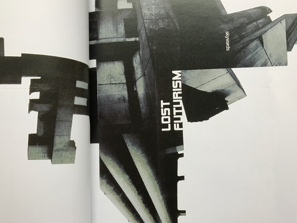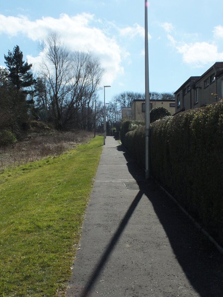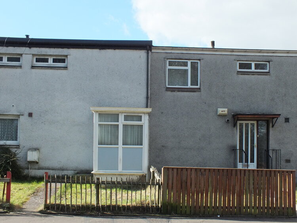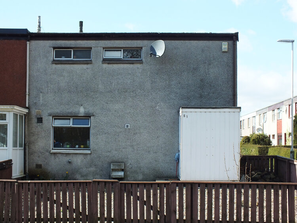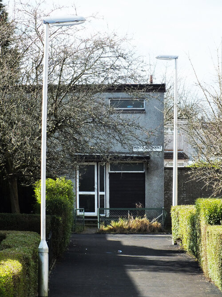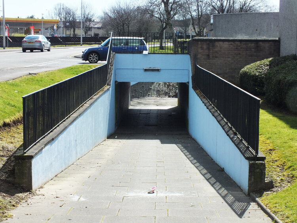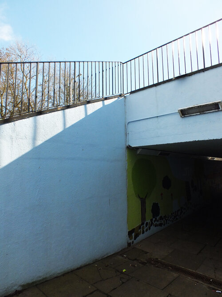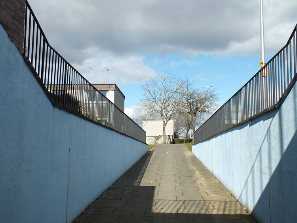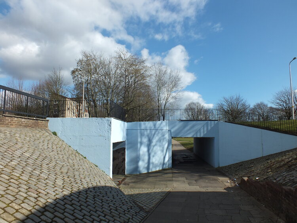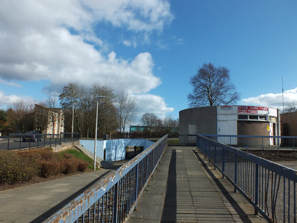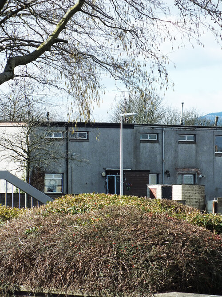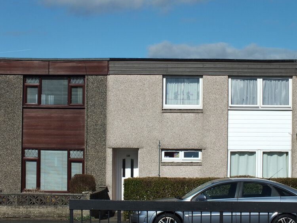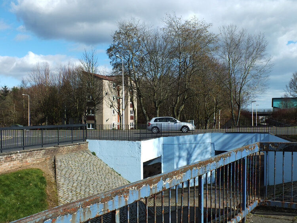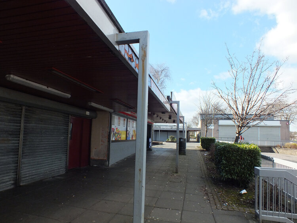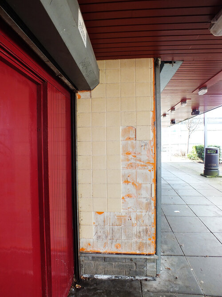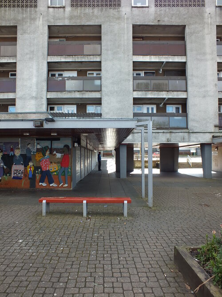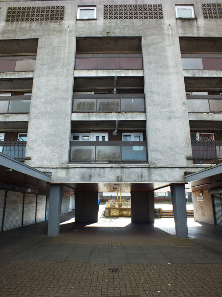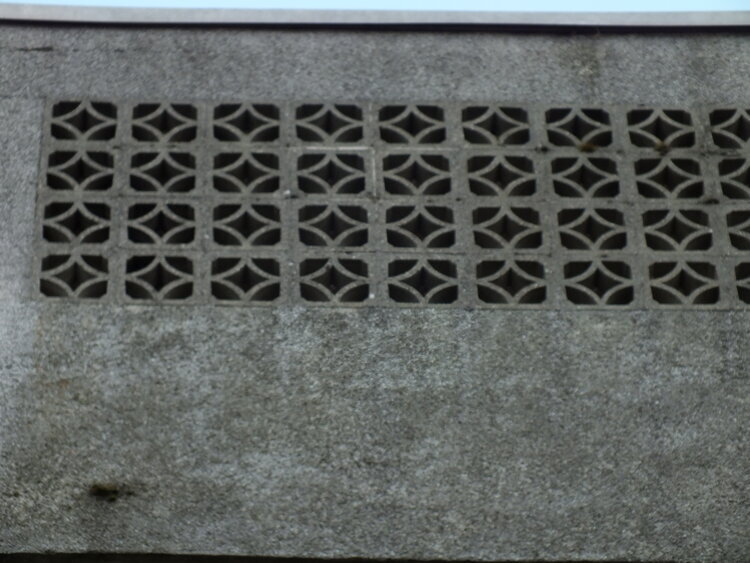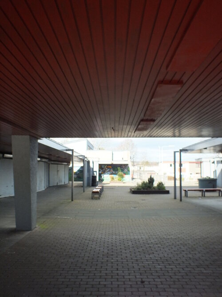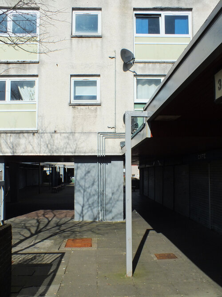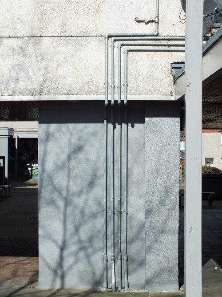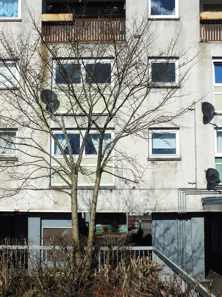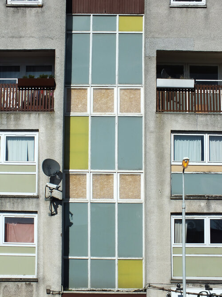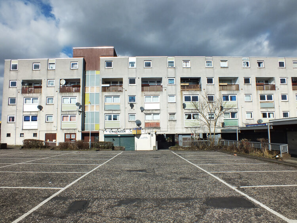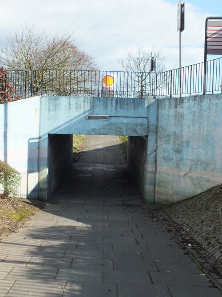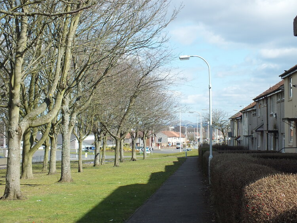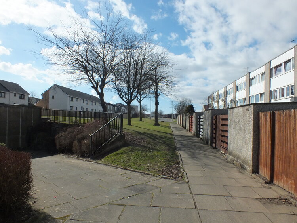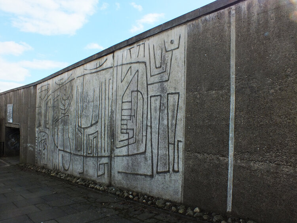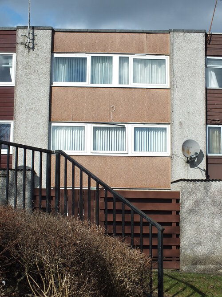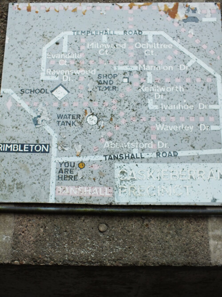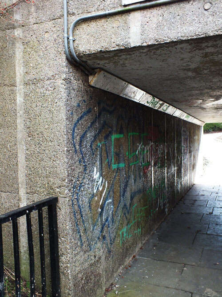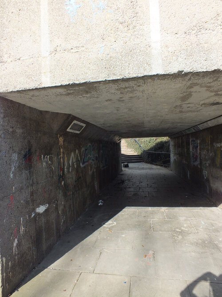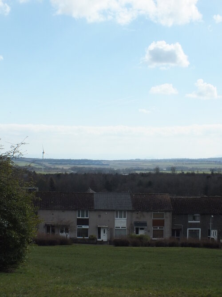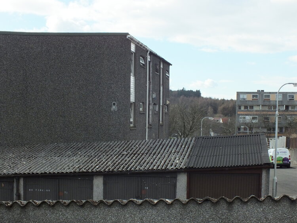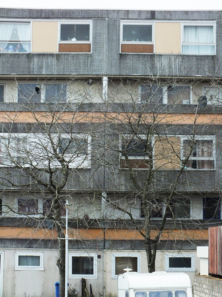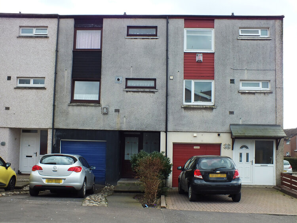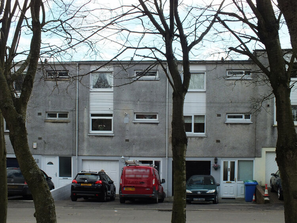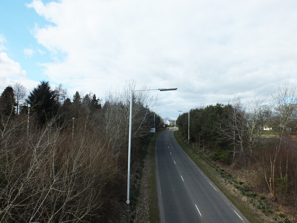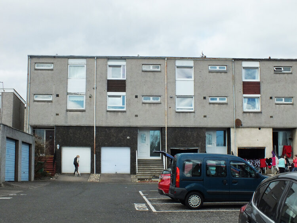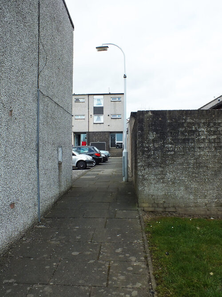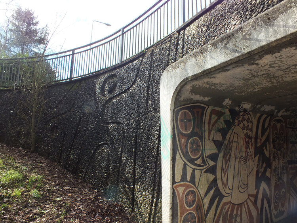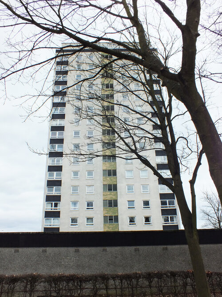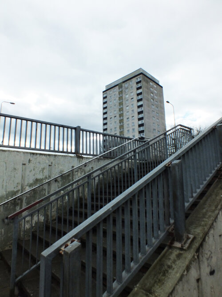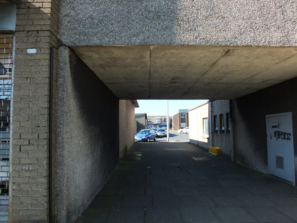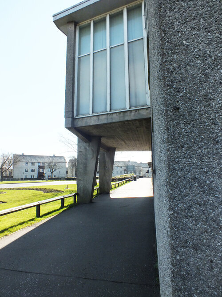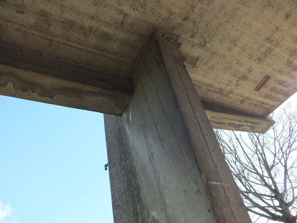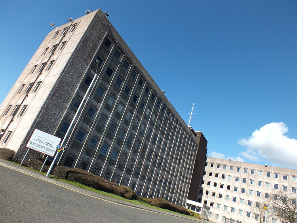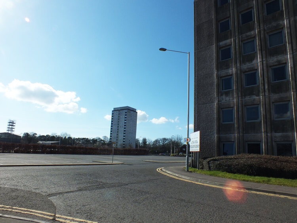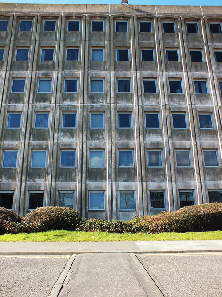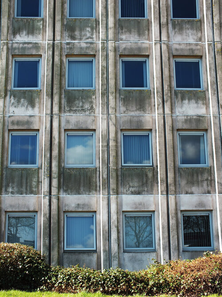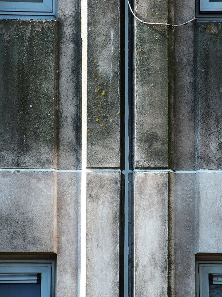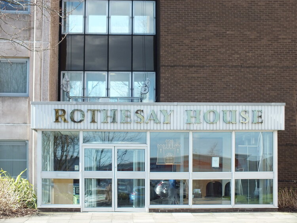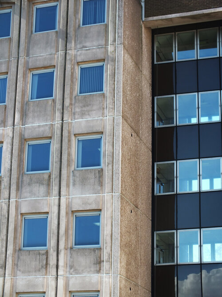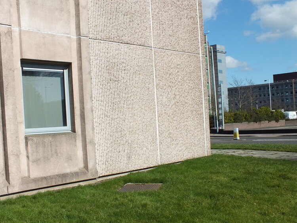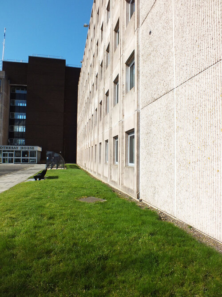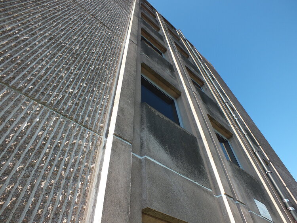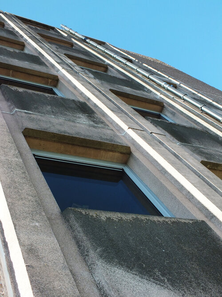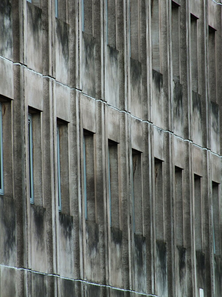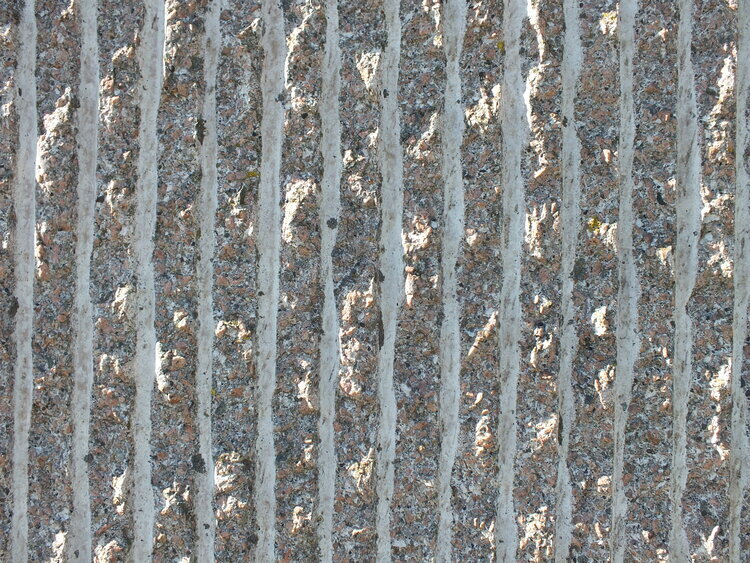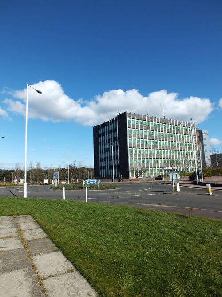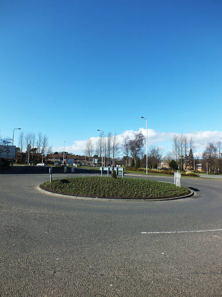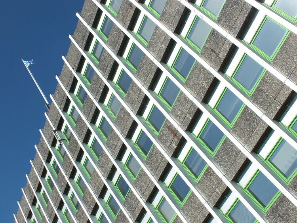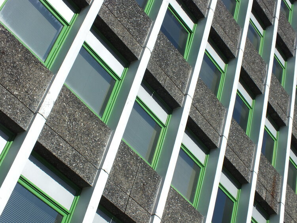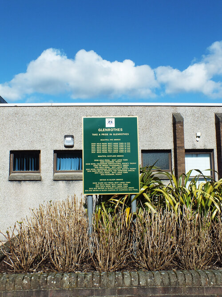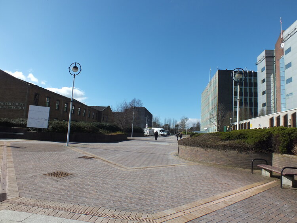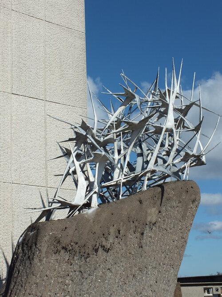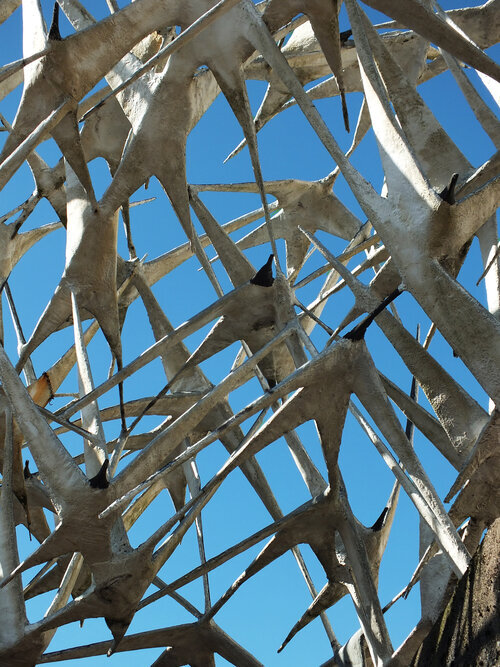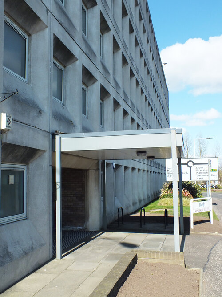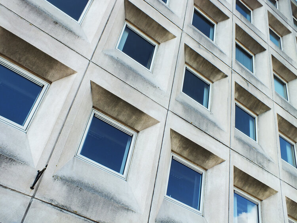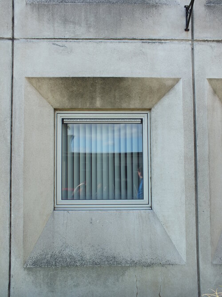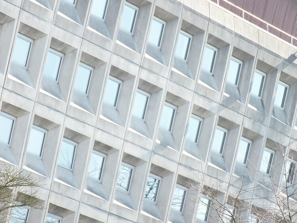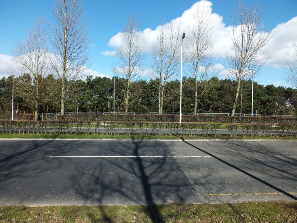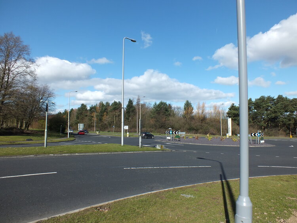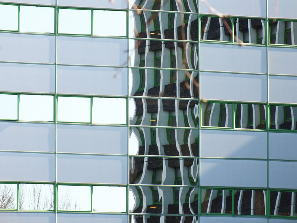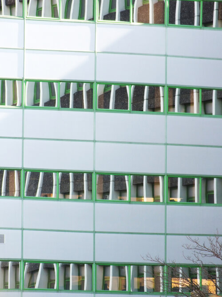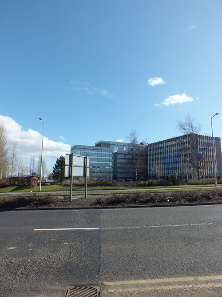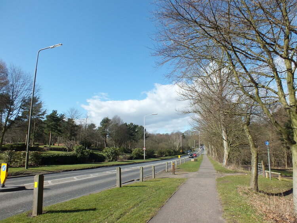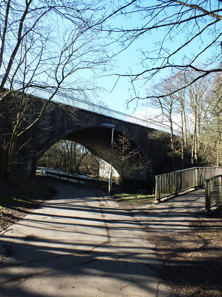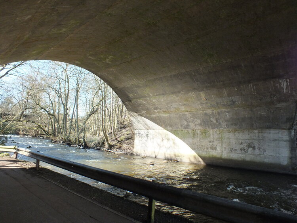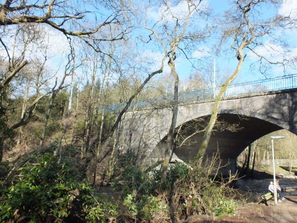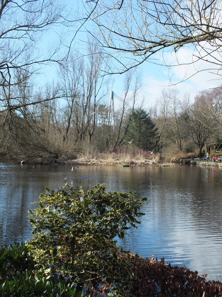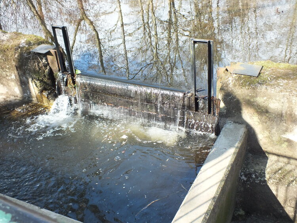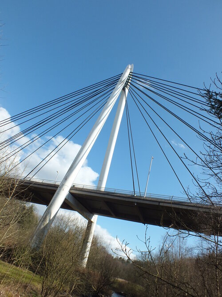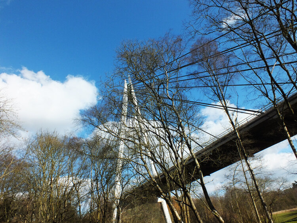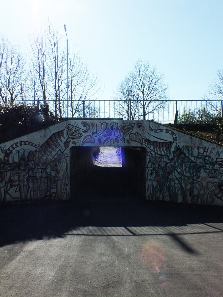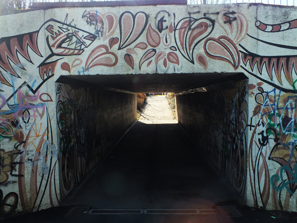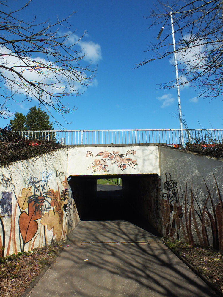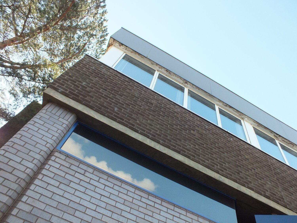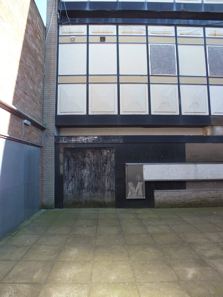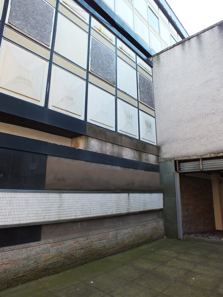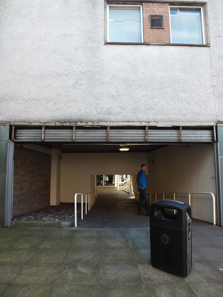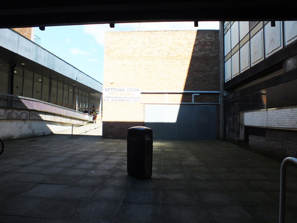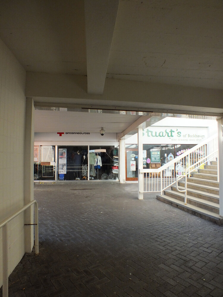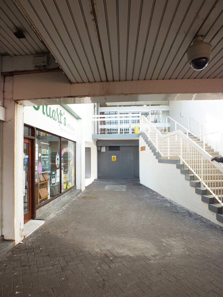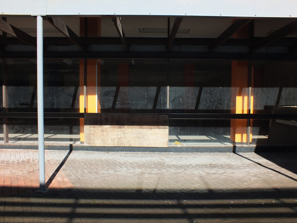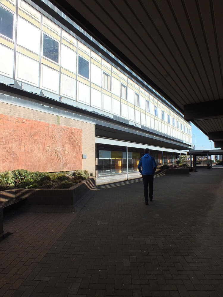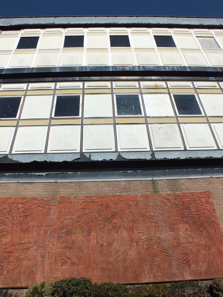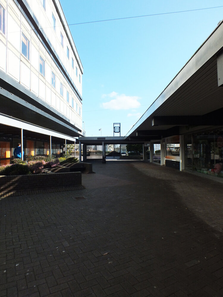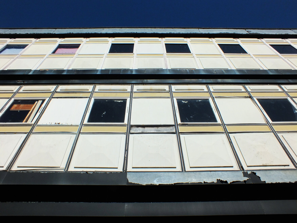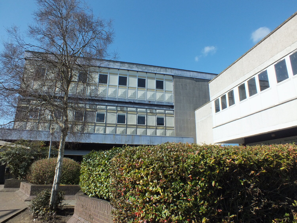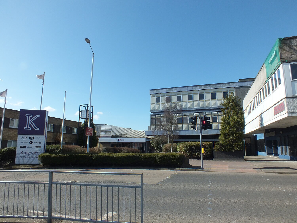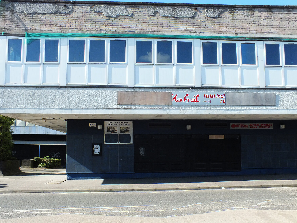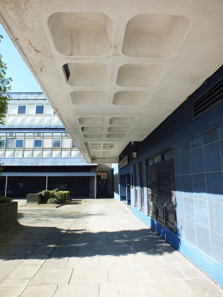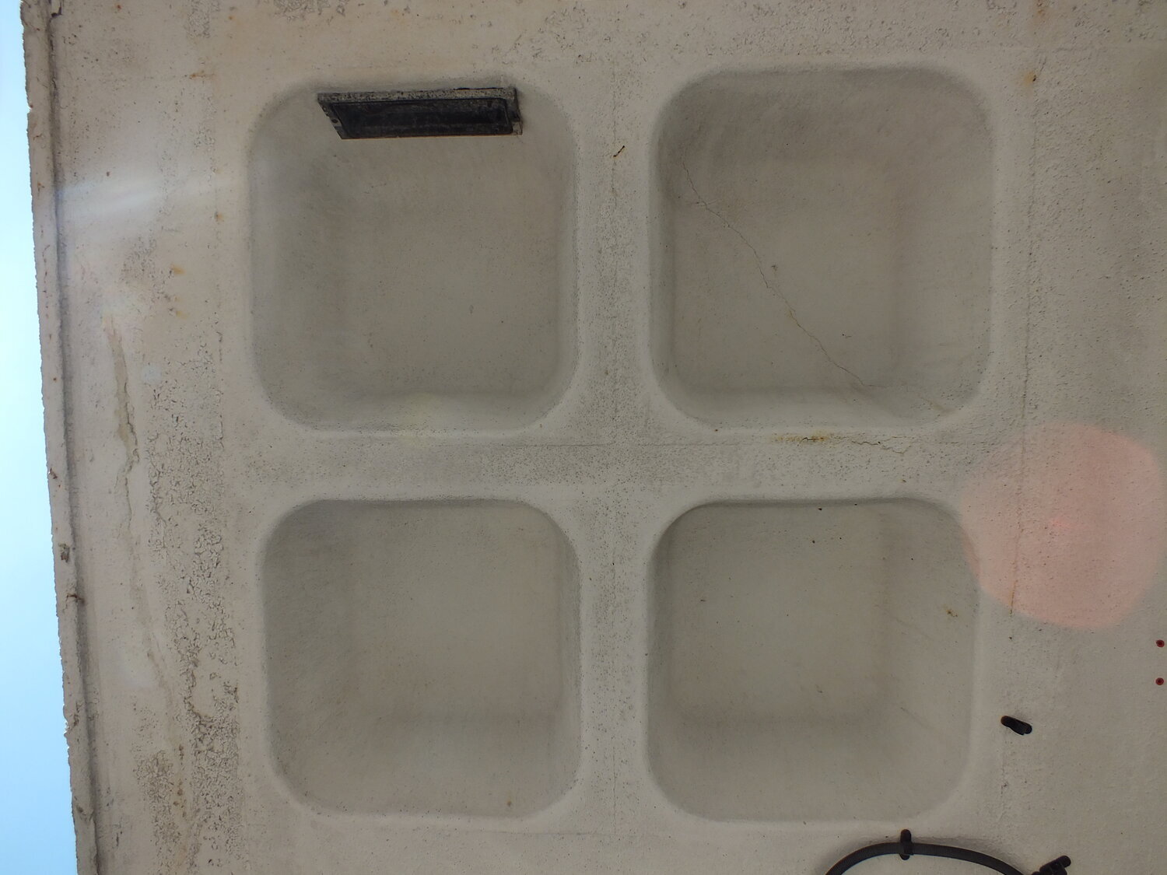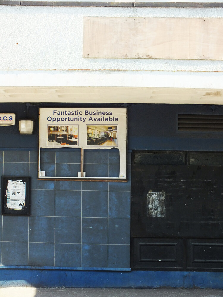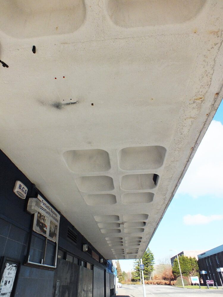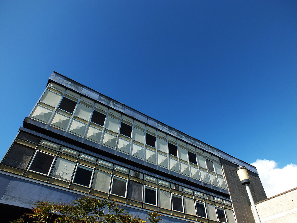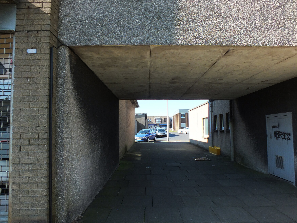watching this half of the movie i thought this film should be titled “the modernist” instead, as we see him in a quite contemporary struggle of being radical and different in a somewhat more conservative environment. this would be fairly relatable to any millennial i’d imagine, but i’m not sure how true to the depicted age it really is. at one point he creates a steel frame furniture set, reminiscent of something by marcel breuer, only to be met with indifference and rejection. in real life the cesca chair for instance, was a huge hit that would influence furniture design for the rest of the century and further, and, by 1948, it was already a 20-year old design. i’d imagine even in small town pennsylvania it would not be seen that unusual - this is still the country of charles and ray eames. for more context, the new bauhaus, founded by the very real lászló moholy-nagy, was already open in chicago for about a decade by then.
instead of joining them, his supposed ex-colleagues, our hero shovels coal until he gets hired by guy pearce’s unscrupulous character - if this is a metaphor of the loneliness of the average 2010s creative trying to get by in a foreign country with an evening job whilst on an unpaid internship in the hope of securing their first temporary contract at a big-name studio surviving on lawsuit payouts over half-built vanity projects, then i guess it works - i can assure you that an entire generation got the t-shirt.
however as a believable story set in a golden age of industry and building, it does not work as much, although i only have the word of art history books as i was not alive at the time. i do accept that cutting edge modernism wasn’t ever truly “mainstream” as such, but during the time the film was set, it was at least desired, aspirational, and, i’d imagine, decidedly cool. the second half of the movie picks up in 1952 - modernism is massive in the states by now, and for a bit of global context, despite still the rationing, festival of britain is already happening across the atlantic, chandigarh is being built by le corbusier in india and the plans for brasil’s new capital will also be drawn up in a few years time. the film completely forgets about this enormous, global movement of hope and optimism. eyewatering budgets are approved for huge projects to be built, celebrated for generations afterwards. this is a unique era in history of unmatched ambition and prosperity, with a real creative buzz in the air - and this context, this positive mood is entirely, and sorely left out of this miserable story.
then it falls apart a little bit more and there is a revelation in the epilogue that i will spoil below, so please do not read further if you have not seen it yet and want to.
it turns out that the main concrete building (which we never get to see in full) is a replica of the architect’s and his family’s suffering in the concentration camps. no, it is not explained as some kind of visual metaphor, we are explicitly told that it is a near-exact representation. now i understand why a filmmaker, a storyteller might think it works - of course, there are many stories of awful, unimaginable suffering that are told beautifully. but i do not think that spatial design can be like that and i struggle to accept that you can physically recreate the worst known hell on earth and offer it as a sanctuary and place of relaxation and learning for the community. if you really believe that form follows function, then you simply cannot take a building where the function was the extermination of people and give it a different function, especially not of recreation. in fact i find it really quite distasteful towards the memory of the holocaust. i also think it is strengthening this lazy and misunderstood idea about brutalism, that it equals brutality and that the raw surfaces and austere interiors can only come from a place of oppression, imprisonment and suffering. this is quite damaging towards this style of architecture and it might not help the celebration and preservation of these buildings - although if the movie wins awards hopefully it becomes a bit more recognised.
so despite all the miserable nature of the film, i hope that you will still get inspired and will want to explore the work of the real-life hungarians and the real buildings of this era - and find the hope and optimism in the works along the way. i have just got my hands on a hungarian book about marcel breuer from 1970 (when he was still alive) and i will write about this next. subscribe below to be the first to read about this and more brutalist wonders.


