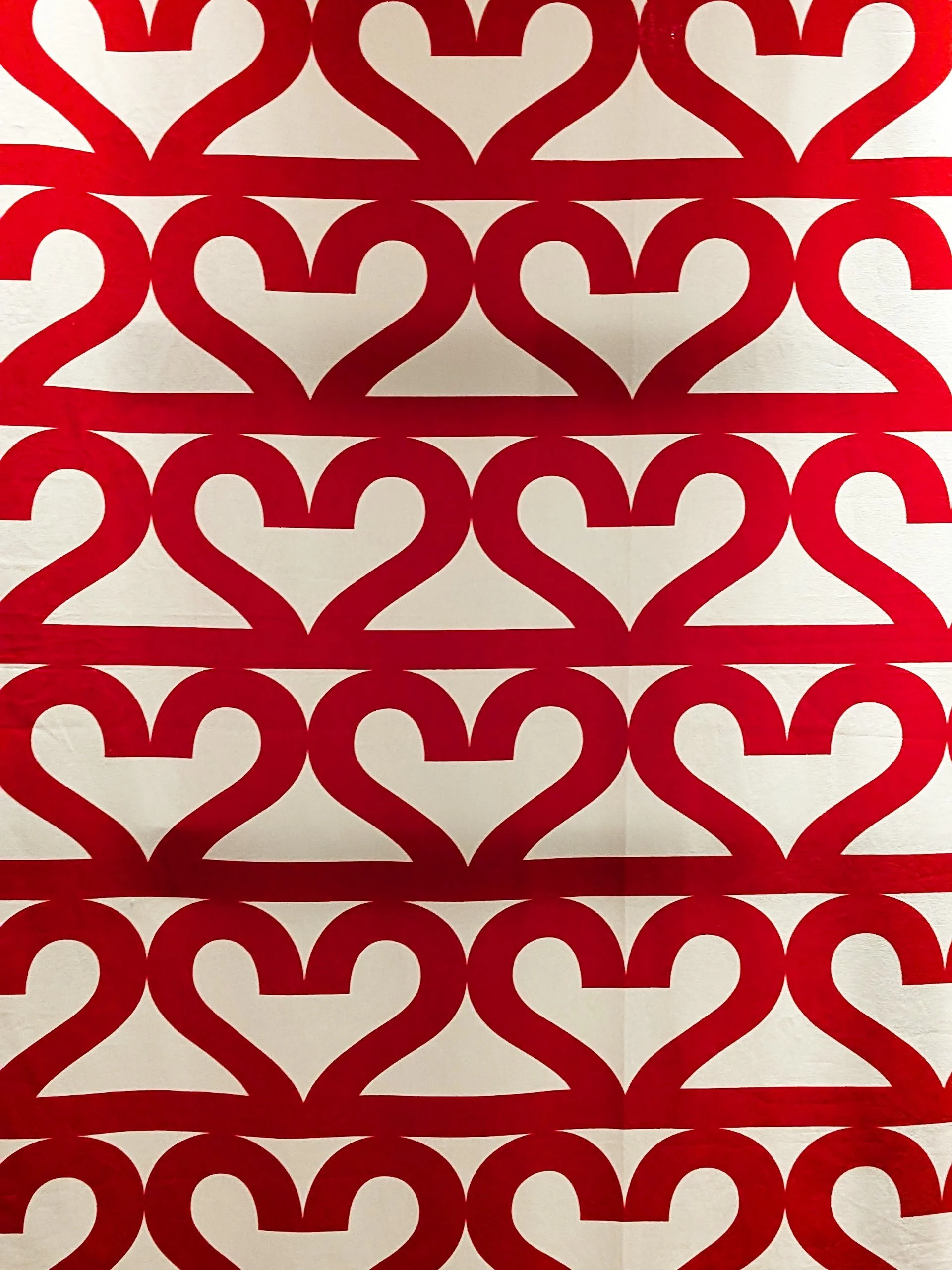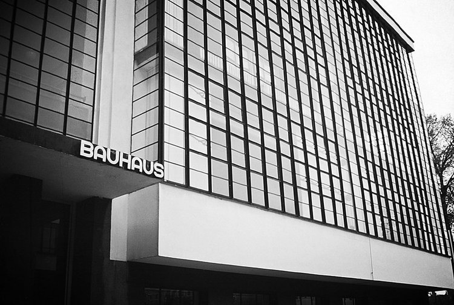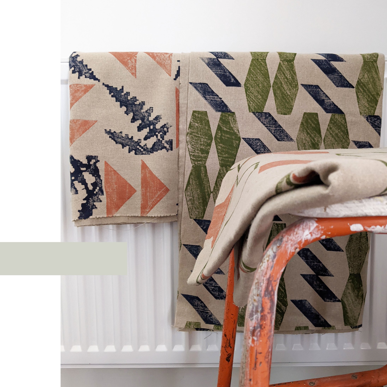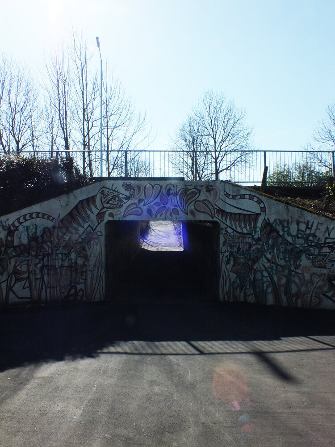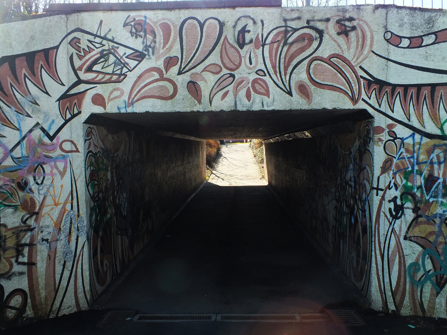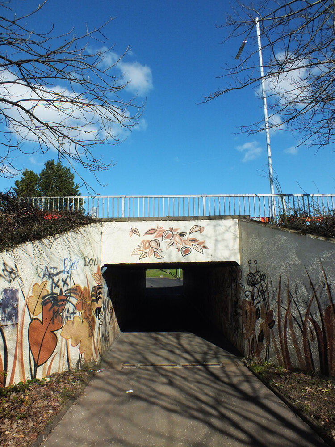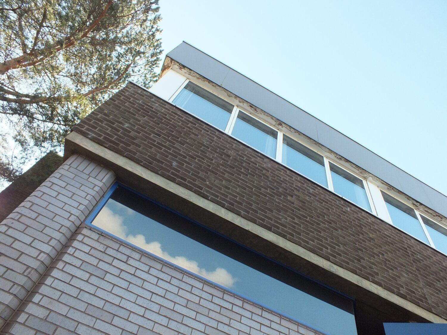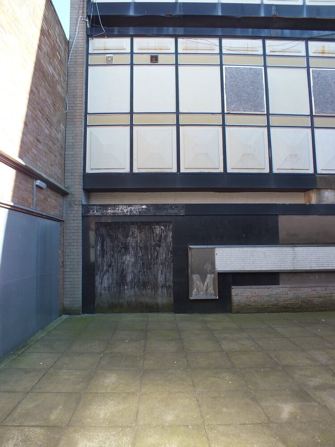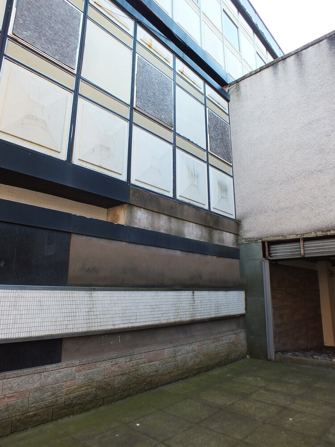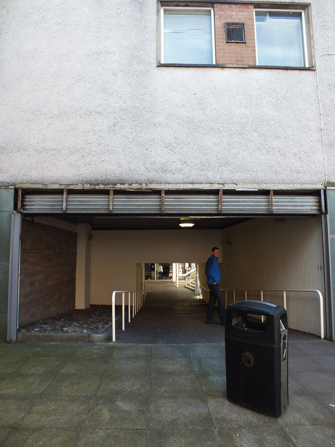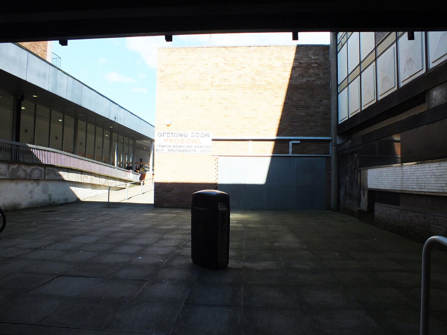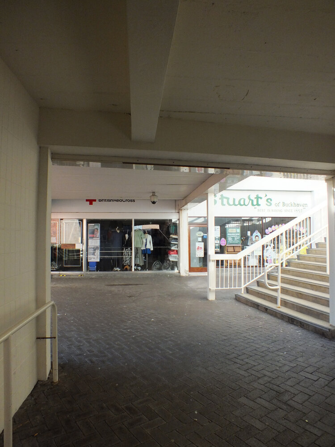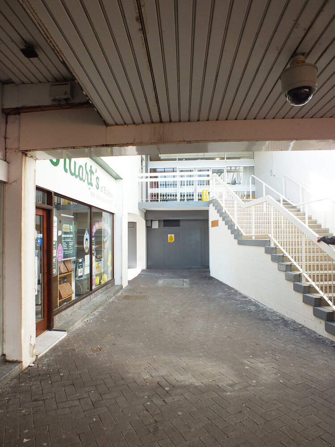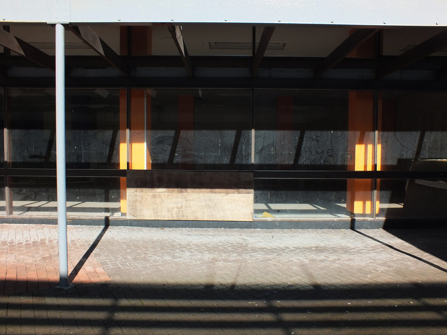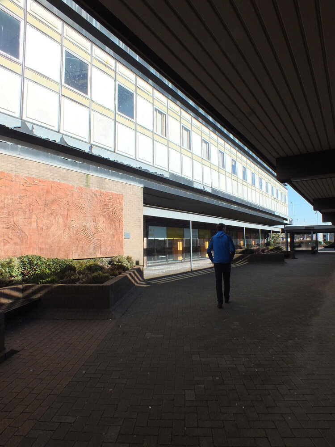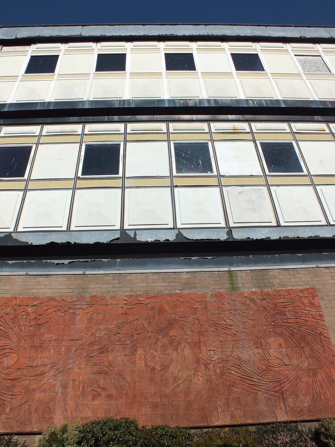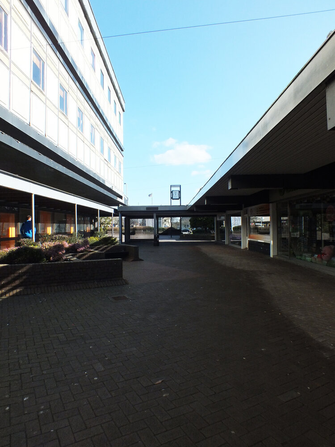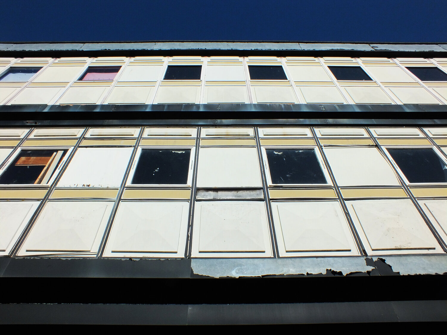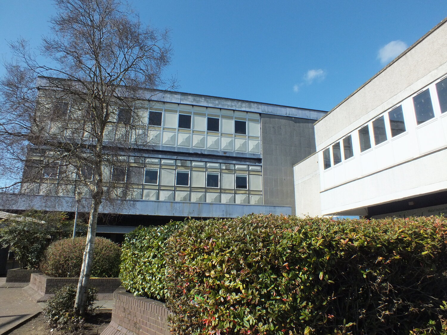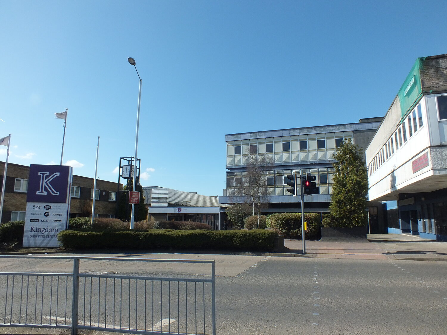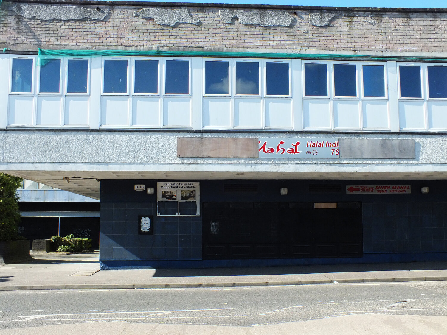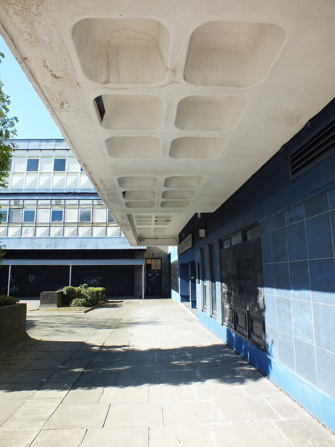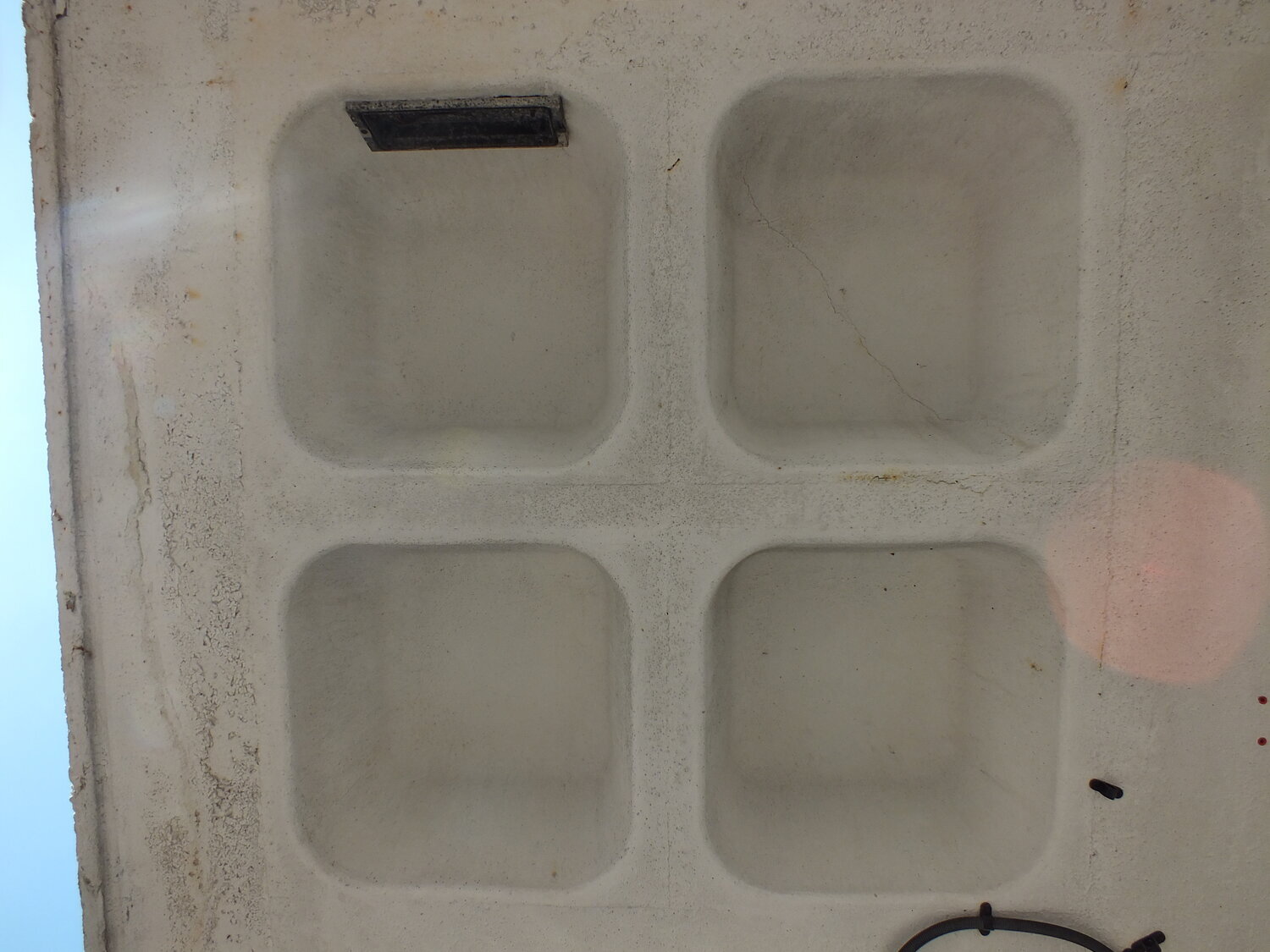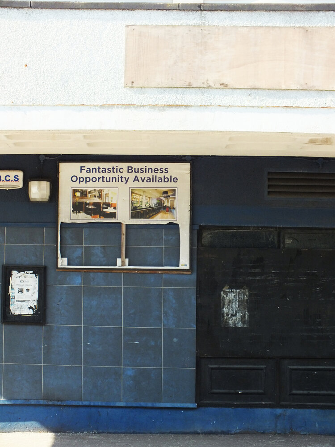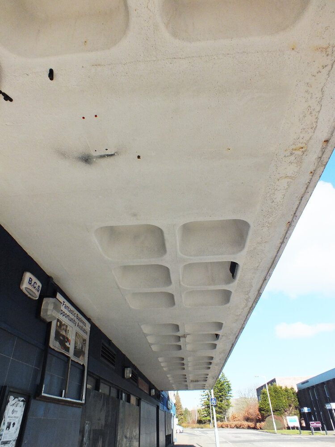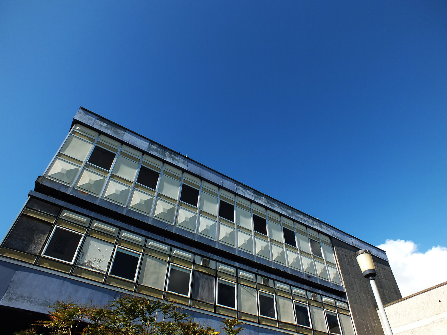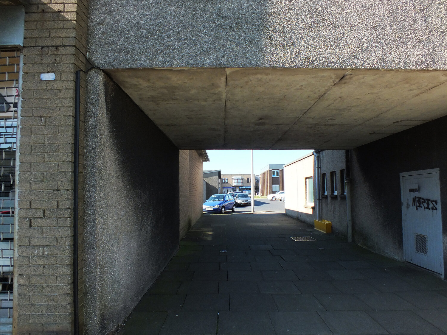i spent an afternoon at the dovecot studios in edinburgh visiting magical patterns, the ikea museum’s travelling exhibition celebrating sixty years of textile design. 180 fabrics, spanning collaborations with everyone from bitten højmark to zandra rhodes, were laid out in a riot of colour and geometry.
it is an absolute must-see for every pattern and print enthusiast and it’ll be particularly special if you’ve been shopping for ikea fabrics for a long time: i recognised fabrics i’d once had in my own home, now displayed as part of a lineage of “iconic design. what really struck me though was how clearly this exhibition became a celebration of women in design. like many design establishments, ikea was once overwhelmingly male-dominated. textiles, however, became a way for women designers to enter the system and make themselves indispensable. the show foregrounded this history: each designer was credited by name, with their tools, sketches and inspirations laid out. scissors, paper cut-outs, tracing paper: modest tools, but revealing how much painstaking labour sits behind something that looks deceptively effortless.
the pattern nerd in me loved seeing these paper cut-outs beside finished screen prints, but i couldn’t help wishing for more. how did those jagged paper edges become repeatable units? how did they translate into full-scale production? how do you separate colours for screens, and so on. this story wasn’t really told and i suppose one can’t expect a full technical breakdown at a tapestry studio, but the lack of process detail left me curious rather than fully satisfied.
what was also missing was any commentary on ikea’s shifting identity. the exhibition proudly shows its most experimental decades — the bold 1970s stripes, the broccoli motifs, the collaborations with 10-gruppen. yet, having just been to ikea edinburgh not long ago as well, the contrast was sharp: far more beige, far less risk, with the adverts promoting the exhibition all over the floor with much bolder designs and installations that almost said “hej, sorry about the actual stuff to buy, come and see this and remember when we were really cool!”
it left me wondering what really happened? ikea has always been the champion of the “middle crowd,” the “wonderful everyday”, the affordable but well-designed stuff that were simply made to serve a life well lived. but what does that mean in an economic climate where the middle is disappearing? when so many brands are either abandoning this middle crowd by trying to tap into the higher-end bracket with unreasonable pricing, or have resigned themselves to no longer lead but follow with low-quality, less cutting-edge designs. where does that leave brands like ikea? what does the future hold for the company and its bold textiles?
the exhibition has also made me think how skewed our current idea of “scandi design” has become. somewhere along the line, “scandinavian” was collapsed into plain, bare, minimalist in the mainstream. yet this exhibition shows a very different story: sweden has always embraced pattern. bold, abstract, colourful, playful. IKEA didn’t just follow that tradition, it helped define it. i know it is only one company from only one of the scandinavian countries, but i think exhibitions on the bold colours of IHAY or fritz hansen would actually tell a similar story.
so while magical patterns might not have answered all my questions, it was still a joy to wander through. it reminded me that pattern is rarely effortless, that design histories are sometimes gendered, and that “scandi minimalism” is a myth ikea’s own archive disproves. perhaps the real magic here is how a so-called middlebrow brand has quietly carried radical pattern work into millions of homes.
-
IKEA: magical patterns - until 17th january 2026 at
dovecot studios, 10 infirmary street, edinburgh EH1 1LT
ikeamuseum.com (almhult, sweden)




