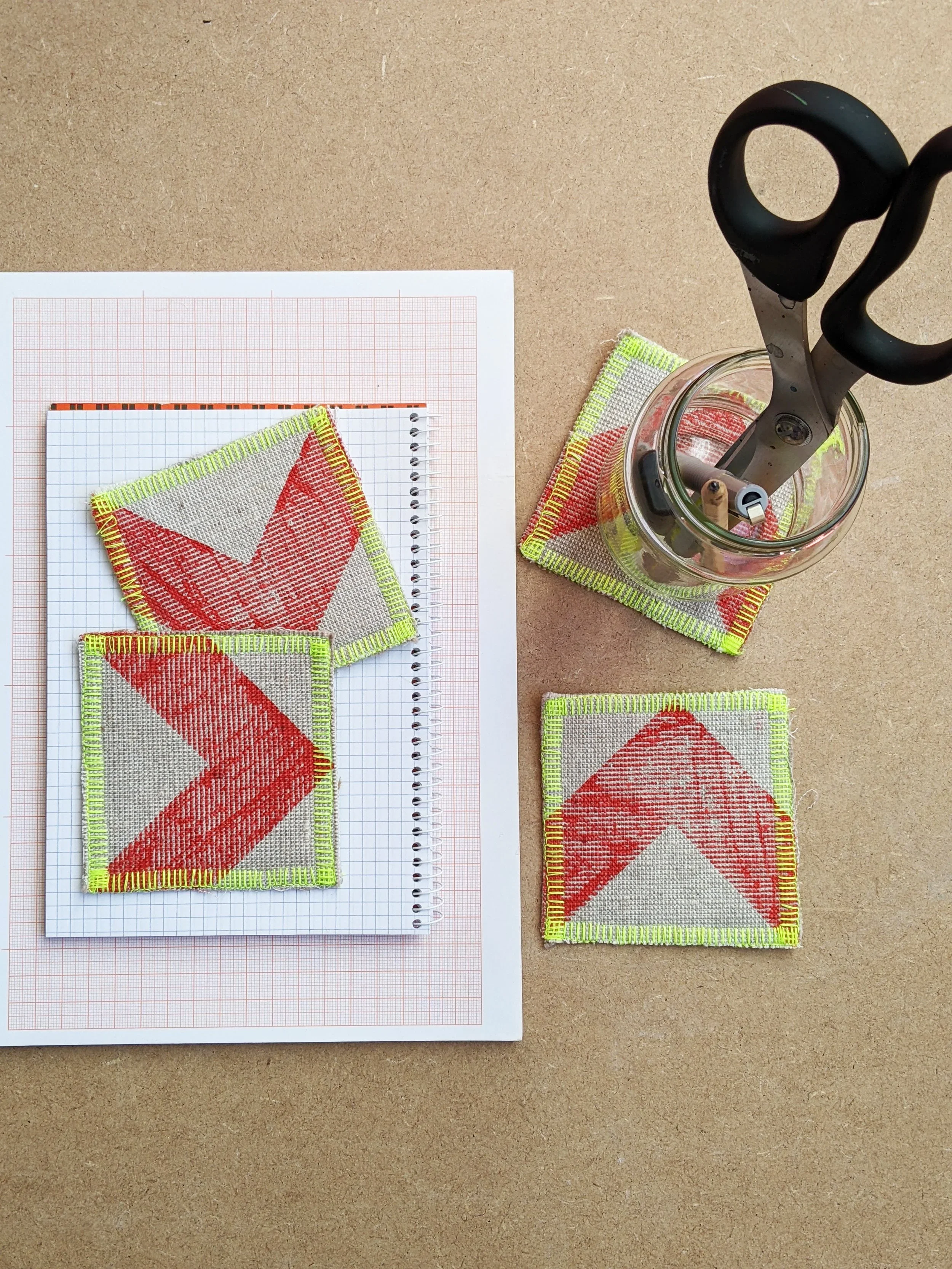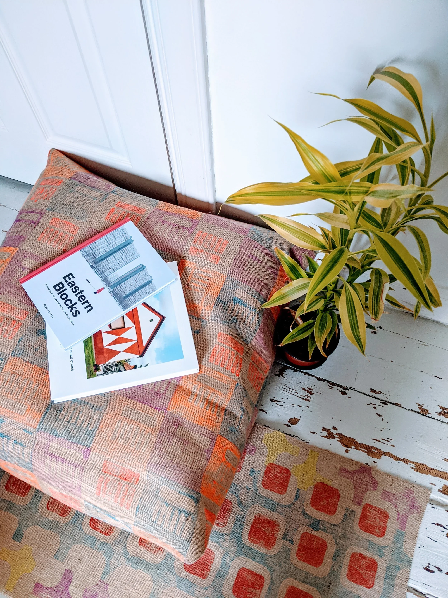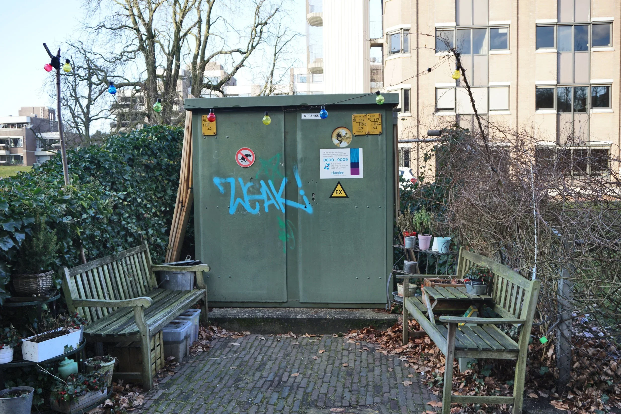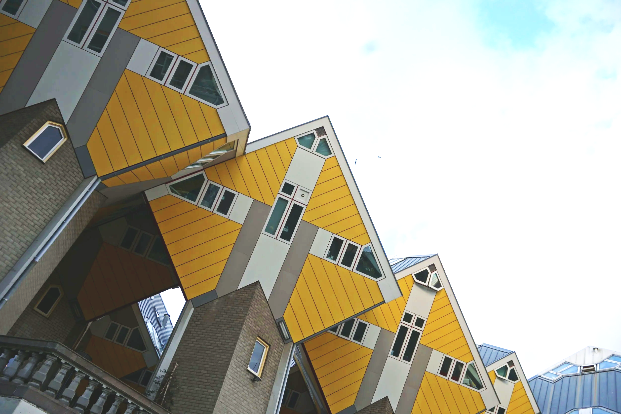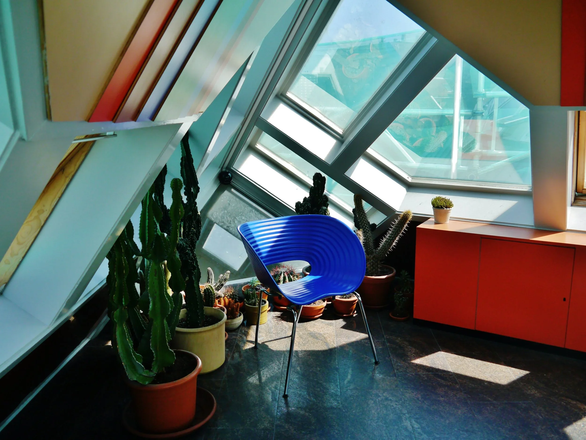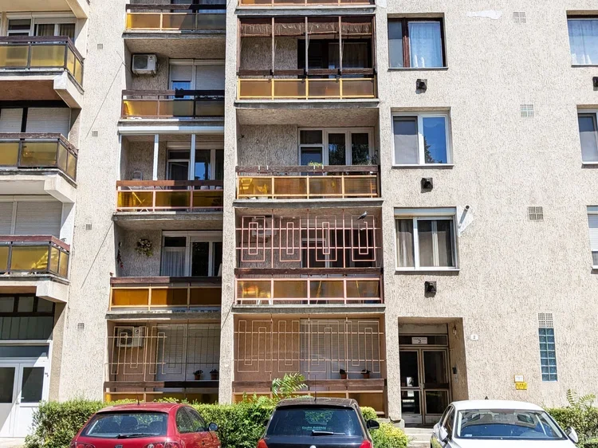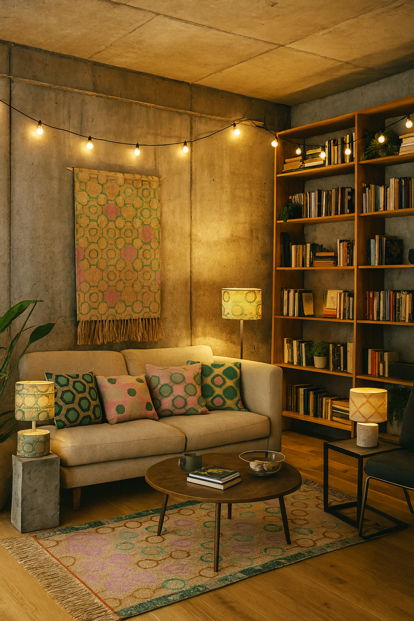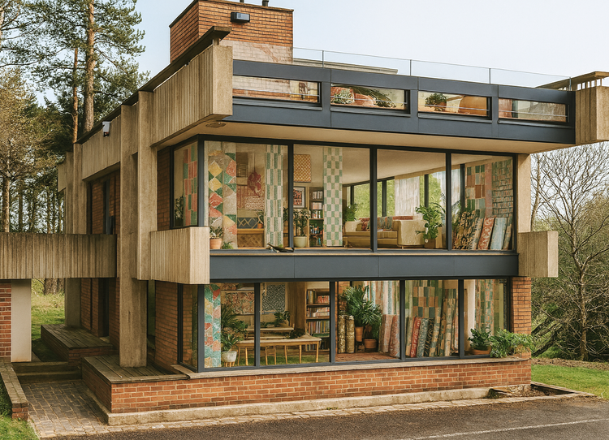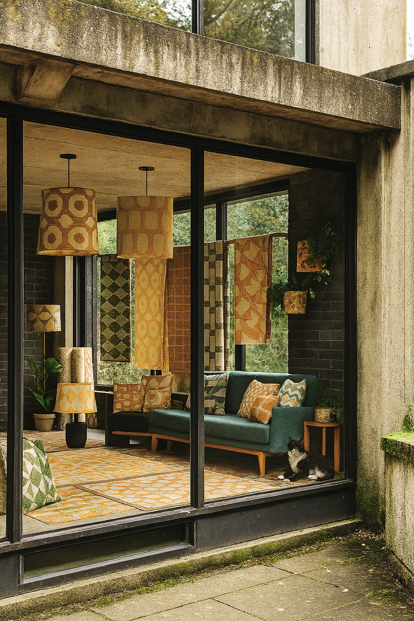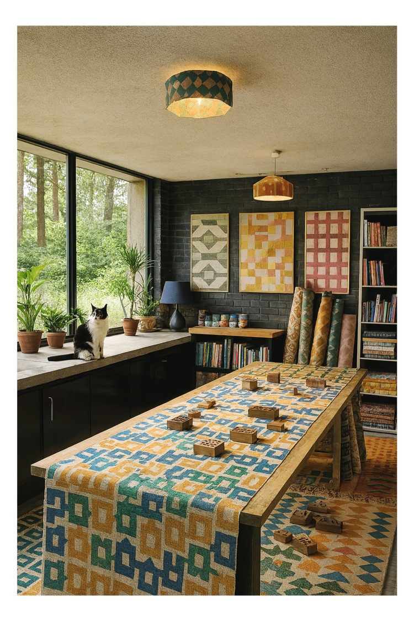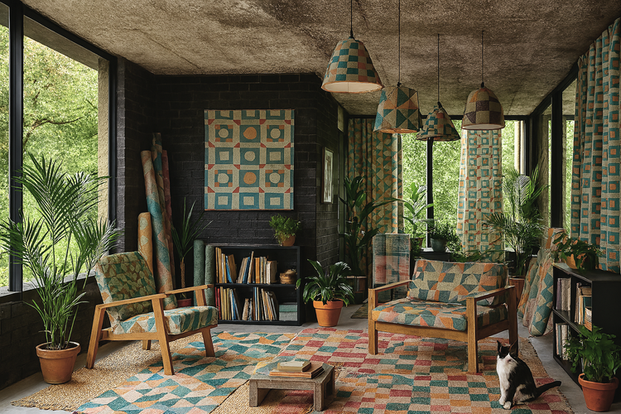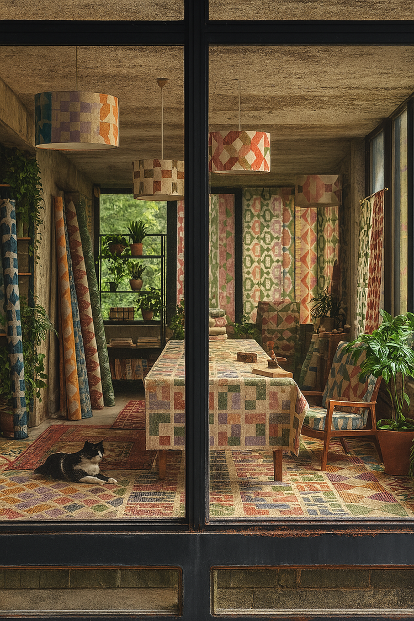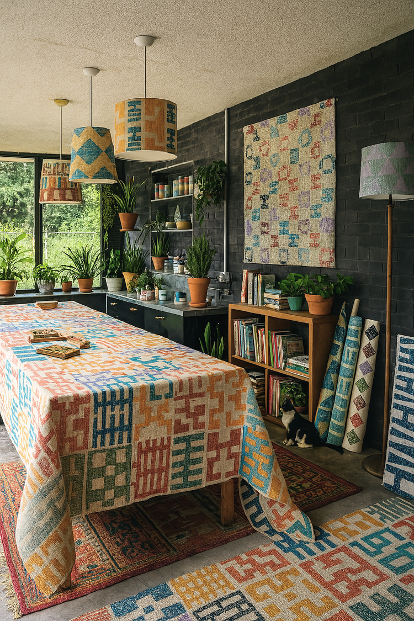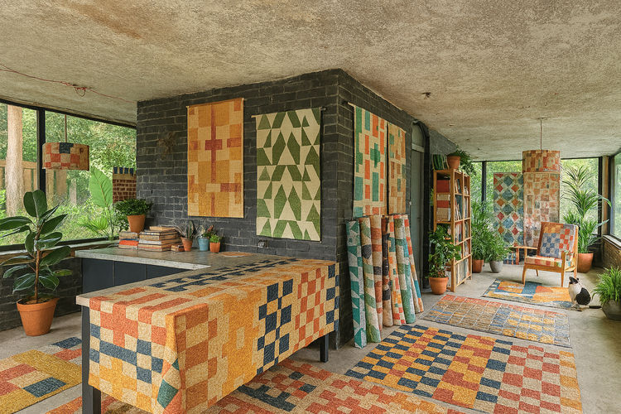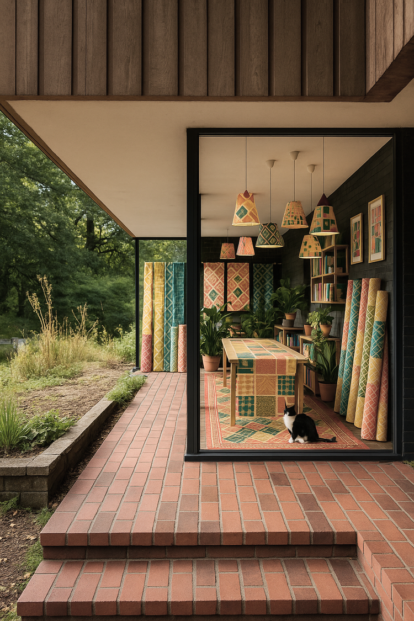every year the festive season arrives (earlier, louder, shinier), insisting we must find the perfect gift. something meaningful, but not sentimental. practical, yet aesthetic, personal, but not weirdly intimate. if you’ve ever tried to buy for someone who despises “stuff” (like the design-minded friend with the oddly particular taste, or the shopaholic who already bought everything they need), you’ll know the problem.
with our markets coming up, rather than pursuing some kind of a futile fight against time, i decided to fully lean into the festive spirit so i put together some ideas for gifts that don’t shout “GIFT,” but still count as a thoughtful gesture and maybe even improve a life. objects with material integrity, purpose, and presence. things that work hard without asking for attention.
1. Textures rather than trinkets
think tactile, useful, design-sharp: small hand-printed cushion, lampshade that changes winter light, tea towel as miniature textile art or block-printed greeting card as tiny architecture
a soft way of saying: “why not treat your kitchen table with he same rigour as your bookshelf.
2. Tools of enjoyment
gifts that support daily rituals without screaming lifestyle: ceramic coffee cup from an independent maker (why not browse the wonderful line-up of tea green for the best of scotland!); linen napkins that feel like a restaurant stole them from you; a good brush (shoe brush, clothes brush, make-up brush, table brush — anything honest and wooden)
3. A book with spine (metaphorical and literal)
not coffee-table filler. real ideas, research (ahem, zupagrafika’s eastern blocks have a second part coming out…!)
for more serious suggestions (and personal favourites): designing design by kenya hara; raw concrete by barnabas calder; the comfort of things by daniel miller.
4. experiences — but with context
experiences are always great! but architecture people crave context. so why not gift: museum tickets (or why not a membership!); a day trip to a concrete treasure (free! mostly - and highly recommended); or - a breakfast somewhere with good chairs and terrible lighting (on purpose)!
5. Prints, but with intention
a small print framed simply, hung low, near somewhere lived-in. not a gallery wall. not statement art. just… presence. or even wearable - abstract, printed t-shirts, no witty slogans, no football logos, just a nice, geometric pattern.
(we do sell some of those at markets, coincidentally.)
6. Maintenance is a love language
fragrance is personal. but a solid shampoo or a proper, organic bar soap will always be used. or think about some high quality pens. refillable japanese notebook, thoughtful, organised stationery. objects that say “care” rather than “consume.”
7. The almost-perfect non-gift
a block-printed lampshade or cushion. not seasonal, not trend-led, not disposable. just structure, softness, and light: a quiet upgrade to everyday life.
so… if you’re gifting for someone allergic to fuss, you can browse our shop of architectural textiles — hand-printed, modular, modern, and tactile. the best gifts simply whisper: “i pay attention to what you value.”


