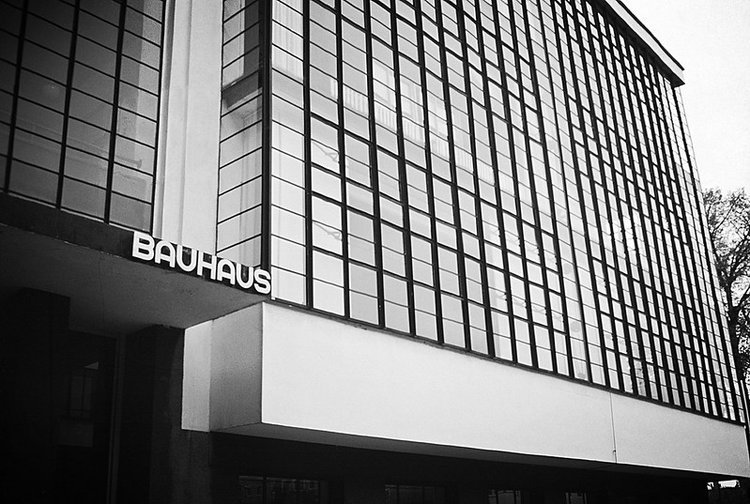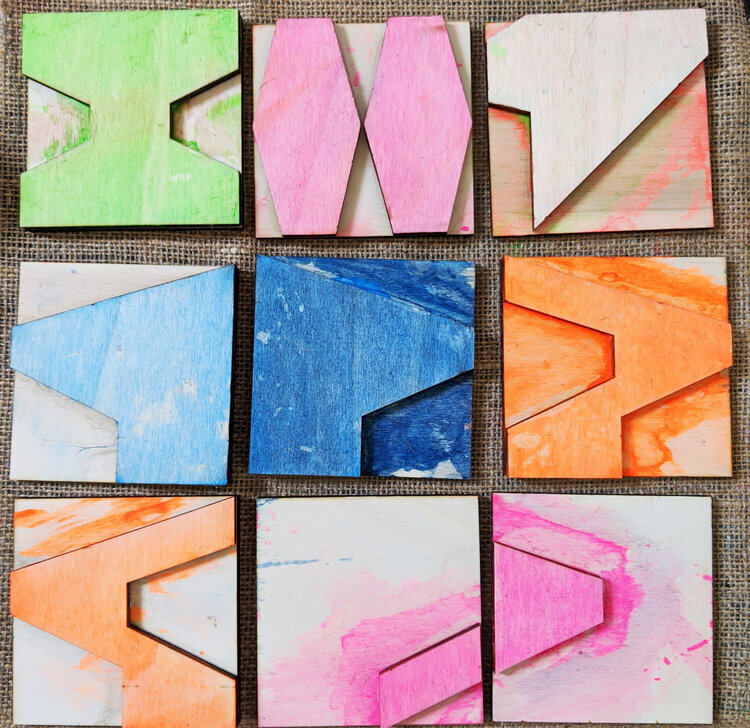what does it mean to build a collection? to assemble not just products, but ideas — shared textures, values, and visual systems?
this month, zitozza launches three new collections at clerkenwell design week: AGGREGATE, TOYTOWN, and RAJZ. at first glance, they couldn’t be more different. one is sun-bleached and structural, the next graphic and playful, the third modular and abstract. but beneath the surface, they speak the same design language — one rooted in architectural rhythm, material honesty, and the tactile potential of the printed block.
let’s start with AGGREGATE. this is a lookbook, a surface collection. it doesn’t rely on a single repeating motif but offers a suite of block-printed designs in bright, contemporary colours — from punchy blue to sof pastels and warm oranges. the name comes from the material that forms concrete and holds it together “aggregate” as a general term also means something composed of many different parts which is exactly what this lookbook is - a consistent, contemporary interiors look with many geometric components, all built up block by block.
individual units that do not ever come out the same, building something whole. the results are minimal but expressive, grounded in texture and tonal contrast. designed to be versatile, AGGREGATE is for modern interiors that favour order without coldness.
TOYTOWN, by contrast, is a little cheekier. it’s our summer collection, responding to the stripes and checks trend with bold colours. these prints feel stacked, balanced, almost like diagrams of imaginary cities. inspired by the geometry of play — toy blocks, funfair architecture, early modernist colourways — this collection embraces high contrast and graphic shape. it’s not childish, but it’s full of character. think grids gone rogue.
what really is special about these is that the entire collection has been designed with two blocks only. one element from our recently released TÉGLA set and a pair of the ever-so-architectural PANEL. it just shows how combineable these elements are and the endless creativity that can serve interiors. lines that loop, punch, repeat. it’s for spaces that don’t take themselves too seriously, and for people who still see joy in the abstract.
and then there’s RAJZ — our newest block tile set. named after the hungarian word for “drawing”, this series reimagines the blueprint as ornament. with references to architectural plans, elevations, and notational marks, RAJZ is modular at its core. each tile is a language of arrows, pathways, and boundaries.
like everything in our systems, they can be combineable with each other and with all the other MODERN blocks (we have over 130+ of these now.) you can use them seamlessly in endless configurations and colourways, creating layered narratives across textiles. it’s a set made for customisation — for architects, designers, and pattern obsessives who want to build with their hands.
together, these three collections reflect what zitozza has always done: design at the intersection of architecture and craft. they are built, not drawn. printed, not produced. and they all begin with one simple gesture — the press of a precision-cut block, inked with intention, aligned with care.
if you want to come and see them in person, please say hello at clerkenwell design week, at the platform venue (70 cowcross street, ec1m 6ej) throughout 20-22 may - register for your free tickets here.
we are ready to show it all and we do hope you love them. for custom samples, please get in touch. if you’re interested in our bespoke design services, you can find more information here.



























